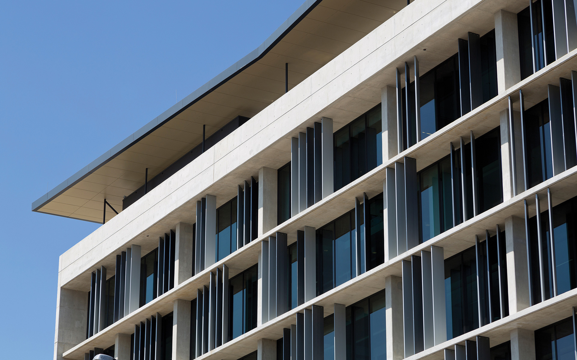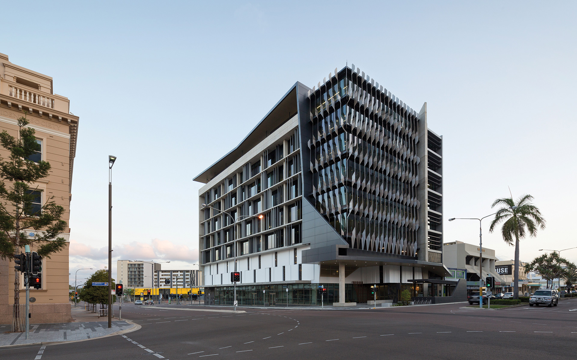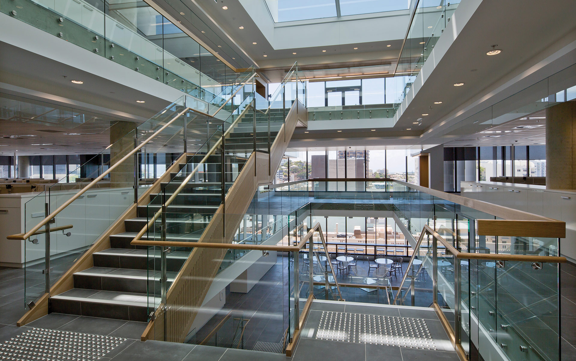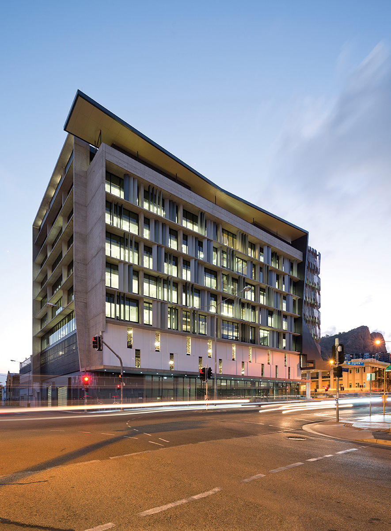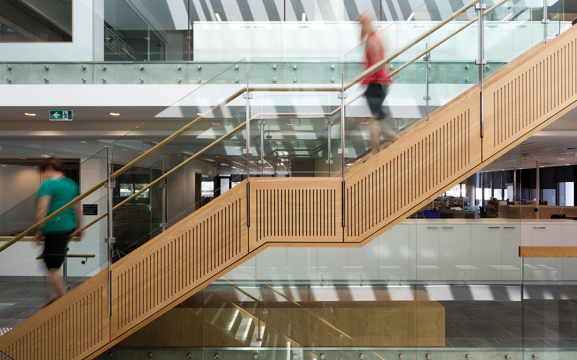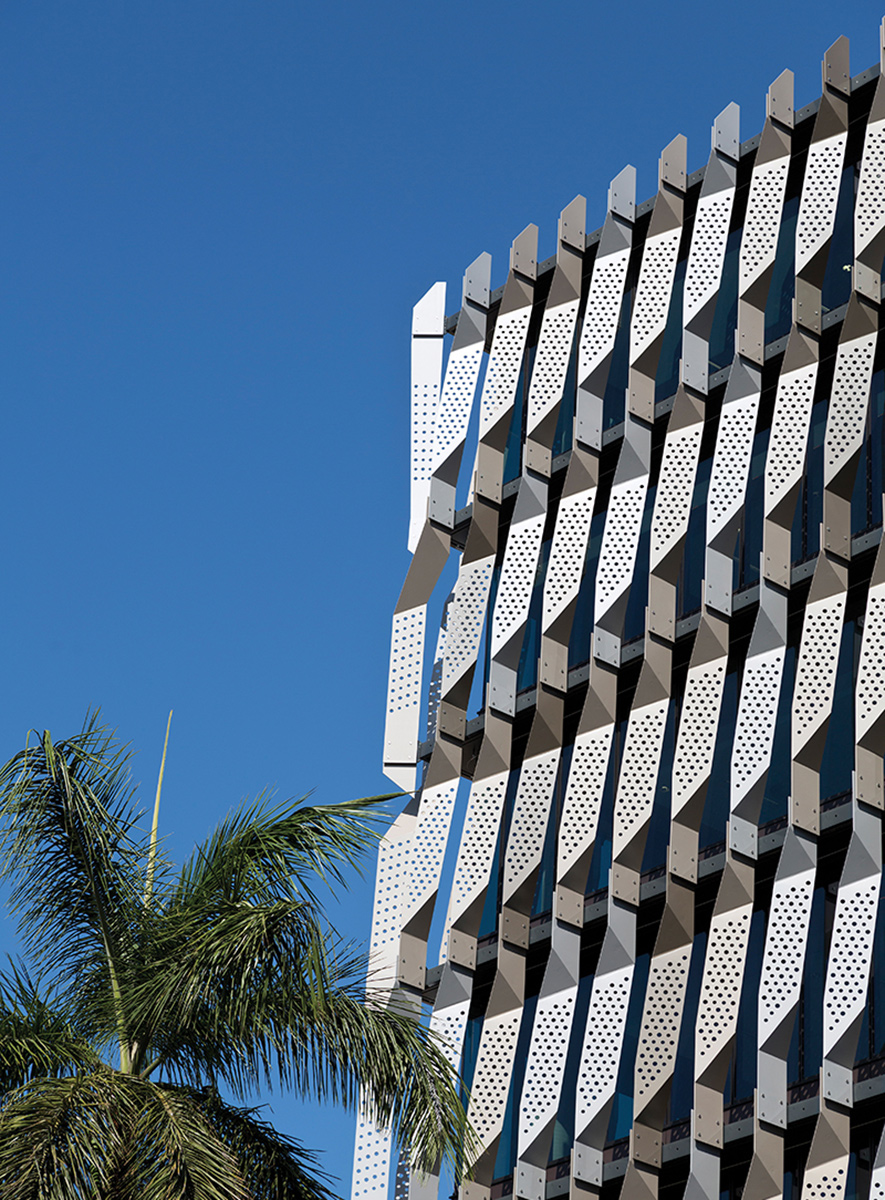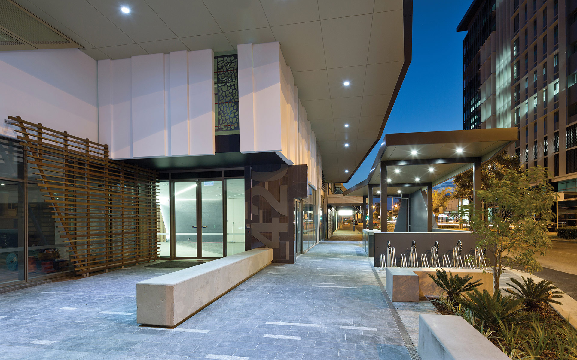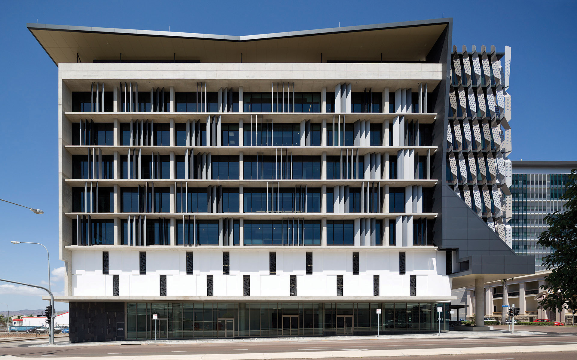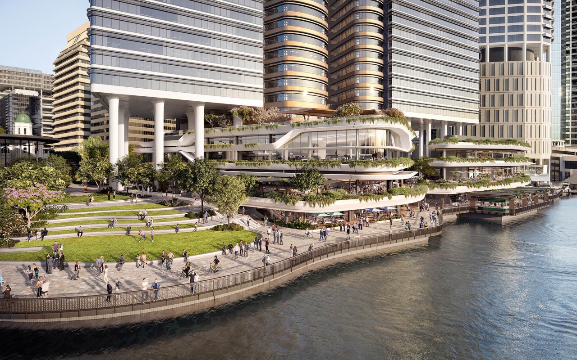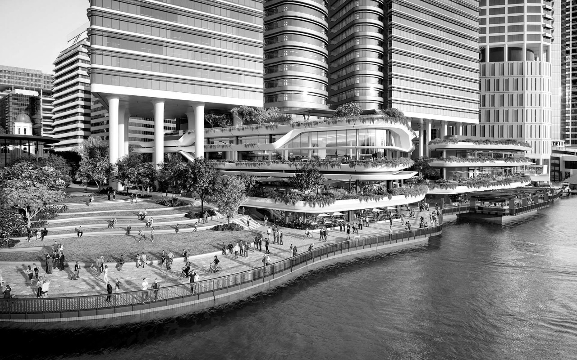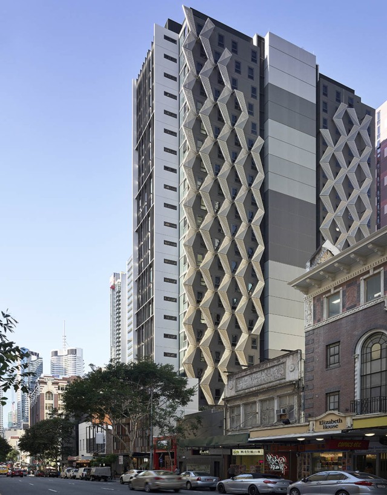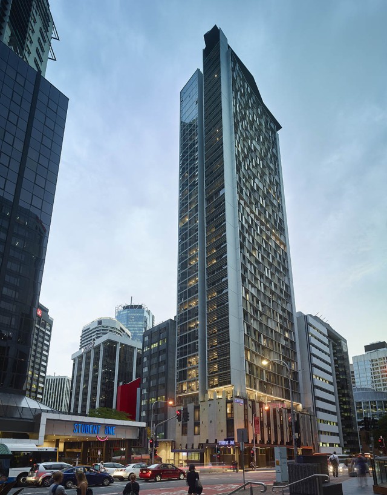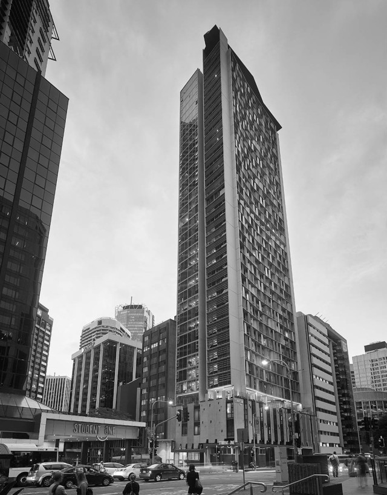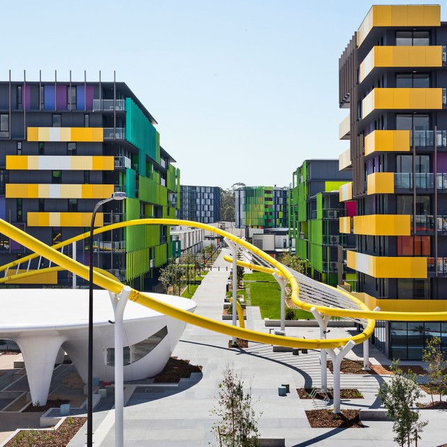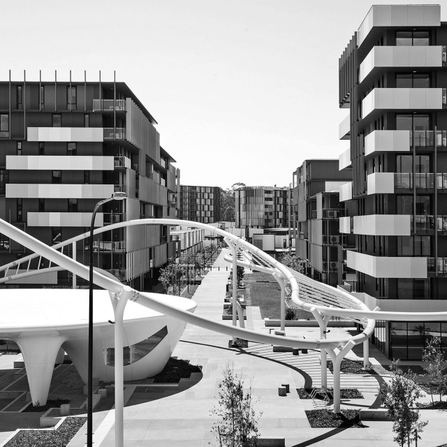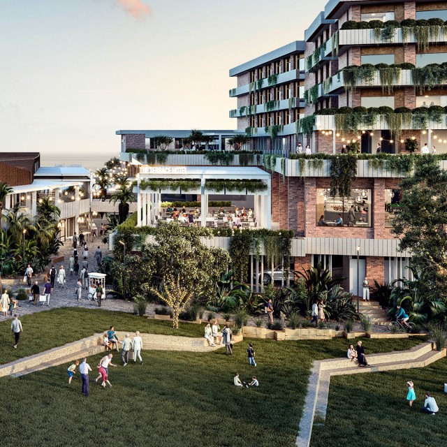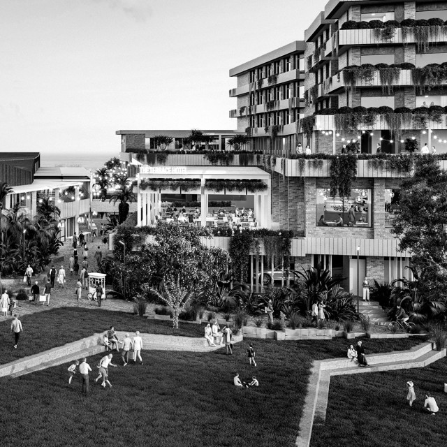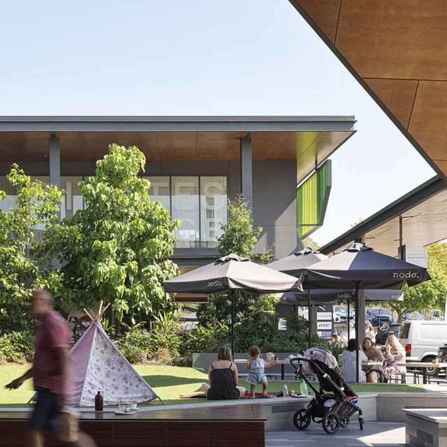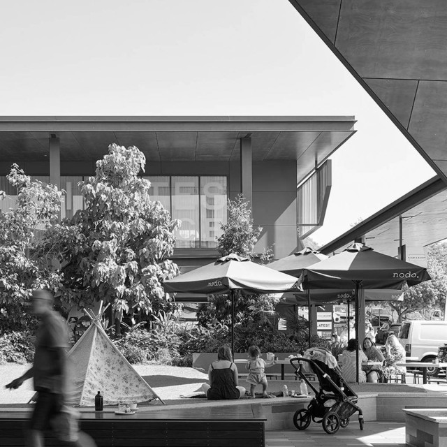420 Flinders
Street
The highly energy efficient and cost effective commercial tower in the city heart of Townsville delivers a striking addition to the North Queensland capital’s urban landscape.
The tower was designed as a dynamic workplace for the sole occupant Ergon Energy, with the ground level accommodating the Ergon Energy lobby and a mix of retail and hospitality outlets.
As the building accommodates the corner site, considerable emphasis was placed on defining the development within the surrounding built environment, while extending and enhancing the urban landscape at ground level.
The building façade is dominated by sequences of vertical blades which provide shade, optimise energy efficiency and create a strong impression for the prominent address. The building recieved a 5 Green ESD (Environmentally Sustainable Design) rating and a 4.5 Star Nabers Ratings.
The double height entry and foyer contribute to the public streetscape and defines the building entrance. The orientation optimises views of both the city surrounds and Magnetic Island.
"Truly a work of art, the nine-level tower designed by Arkhefield features a wall of perforated aluminium fins, which improve the thermal performance of the building and add a stunning skyscraper sculpture to Townsville’s tropical streetscape. The project came in several months ahead of schedule."
Hutchinson Builders
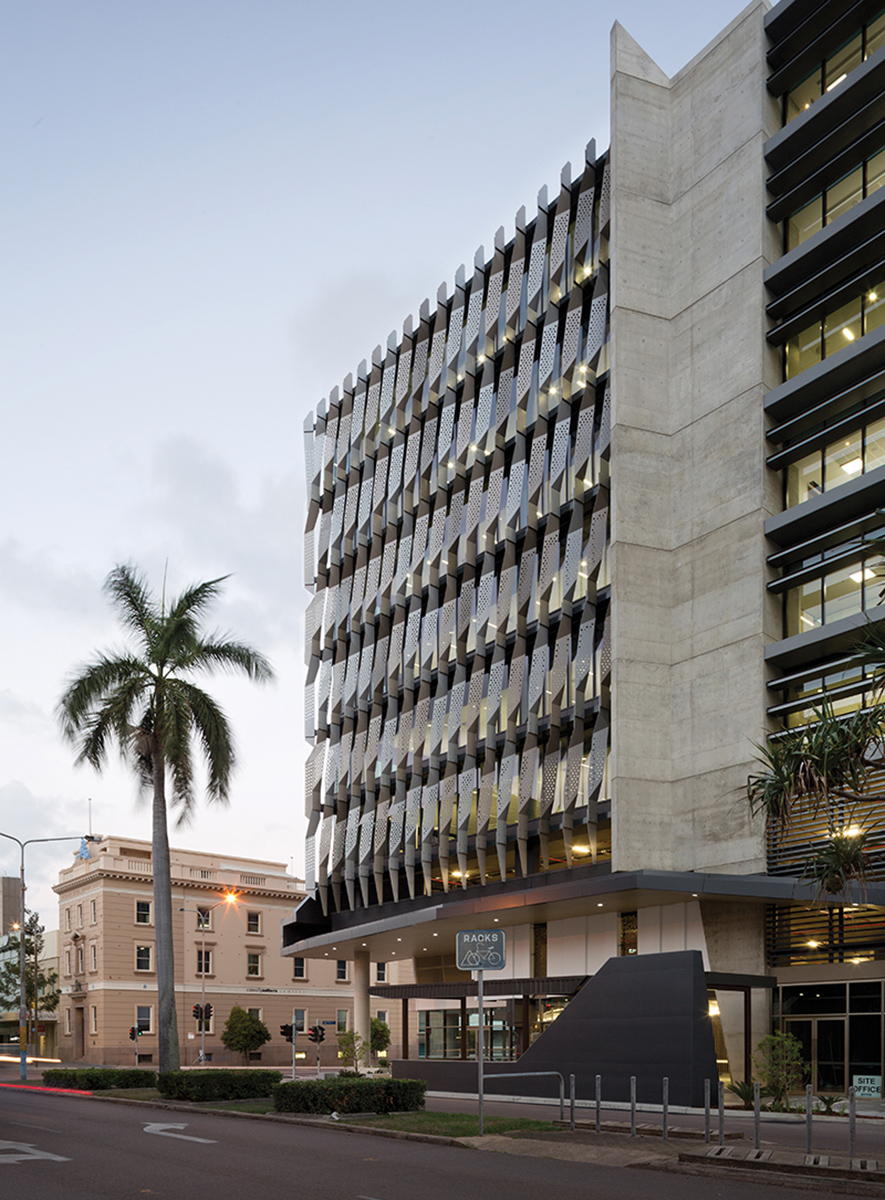
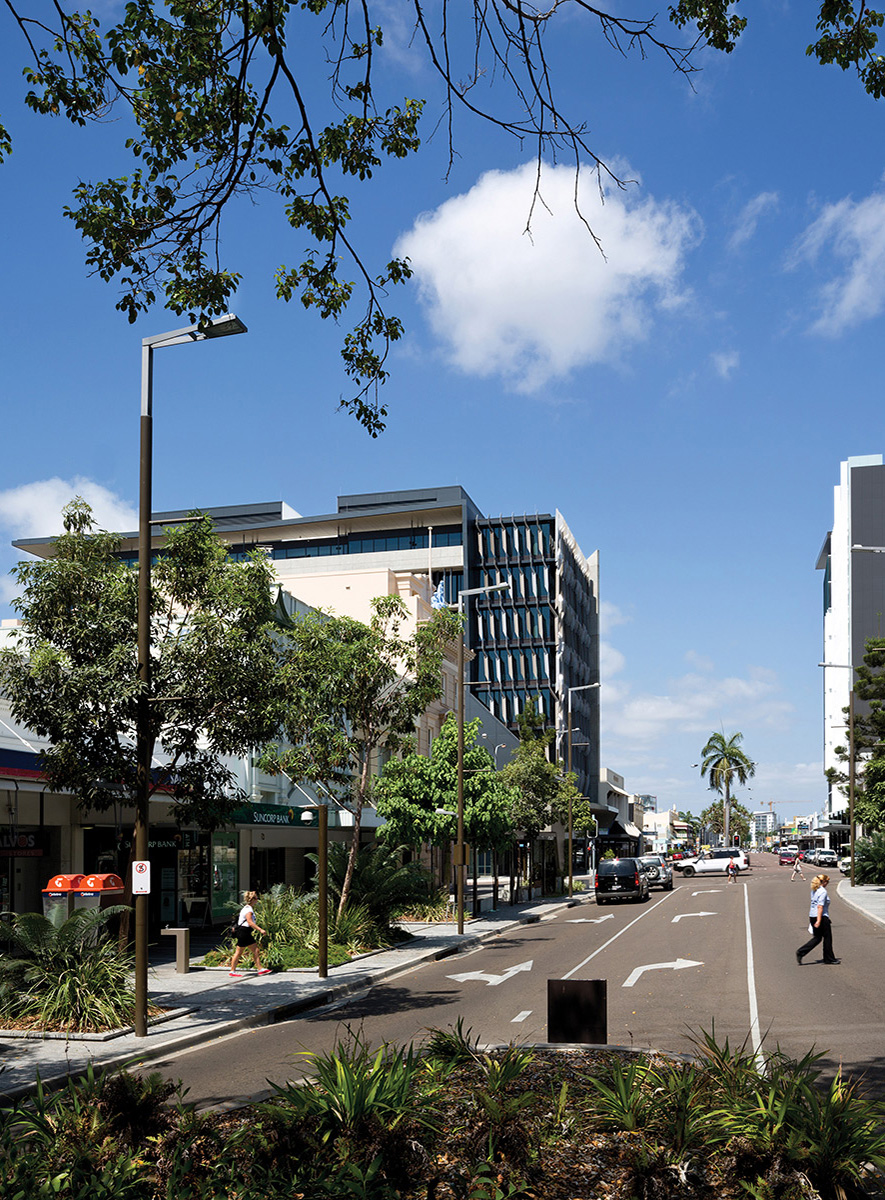
| Client | Lancini Group |
| Contractor | Hutchinson Builders |
| Scale | 7,340m² Commercial 632m² Retail + Hospitality |
| Green Star Rating | 5 Stars |
| Nabers Rating | 4.5 Stars |
| AIA North Queensland Regional Commendation - Regional Architecture |
