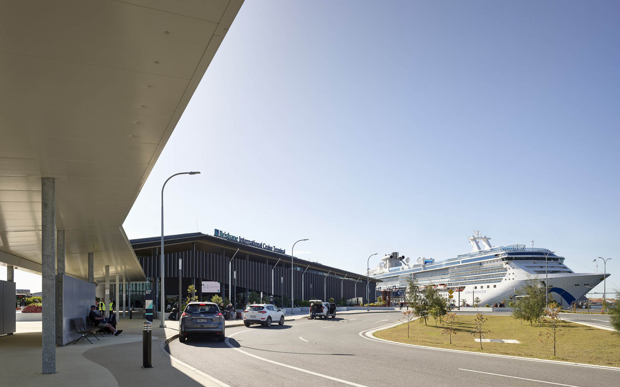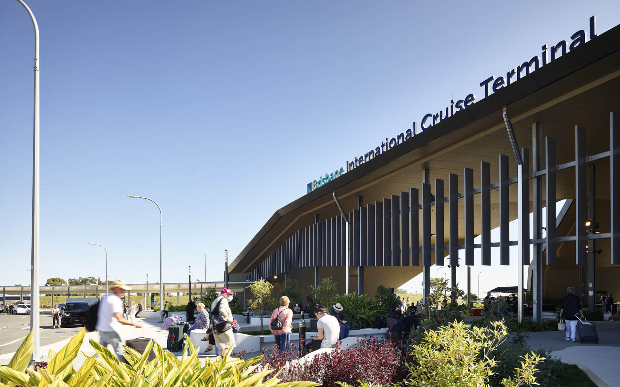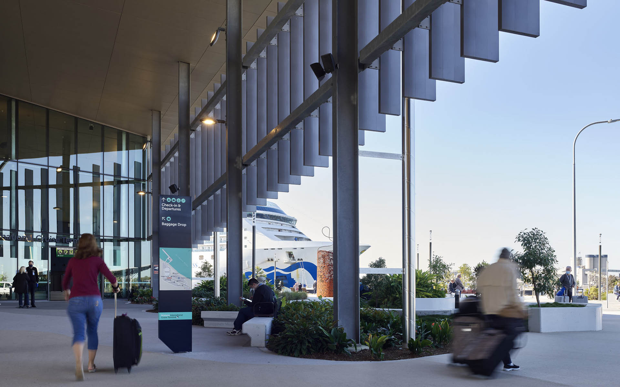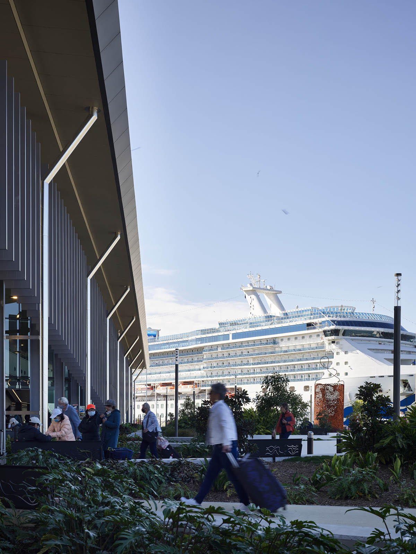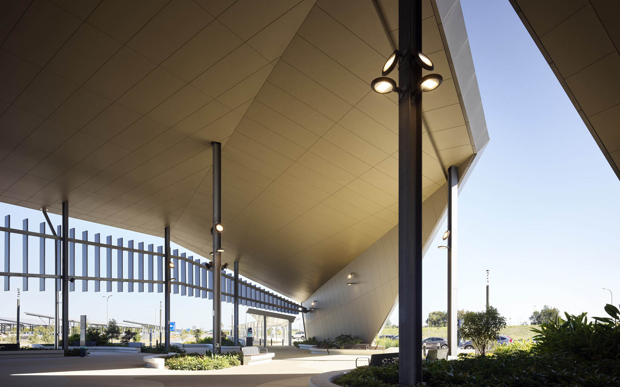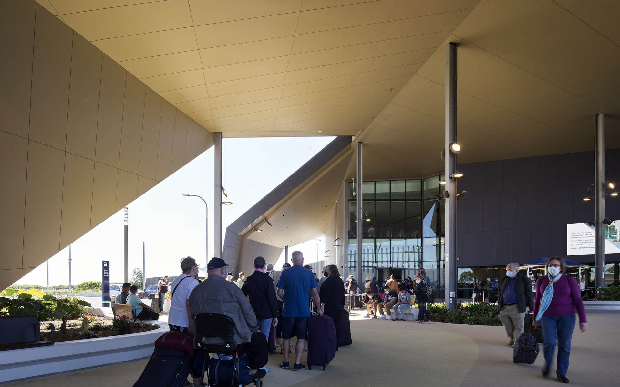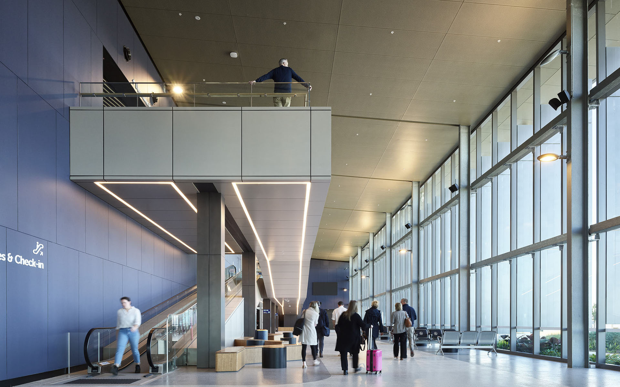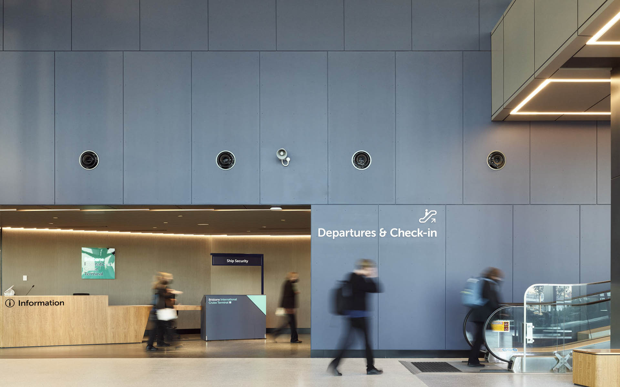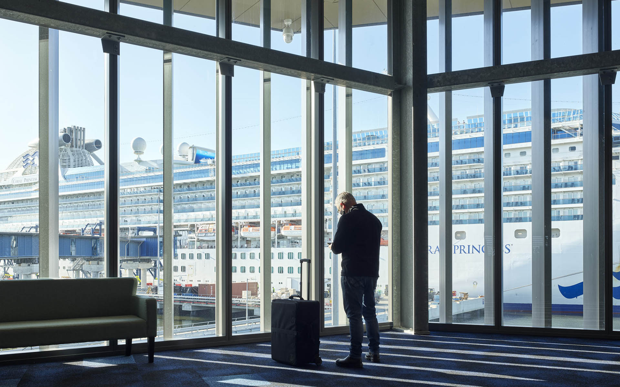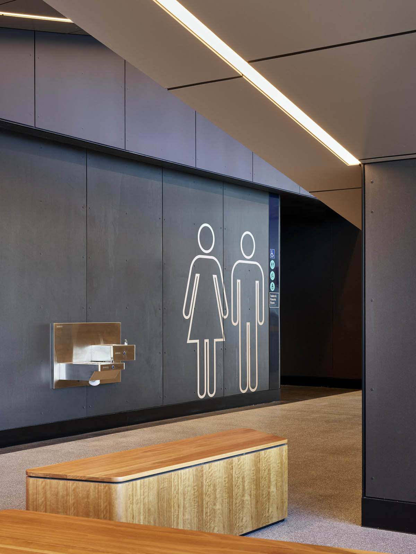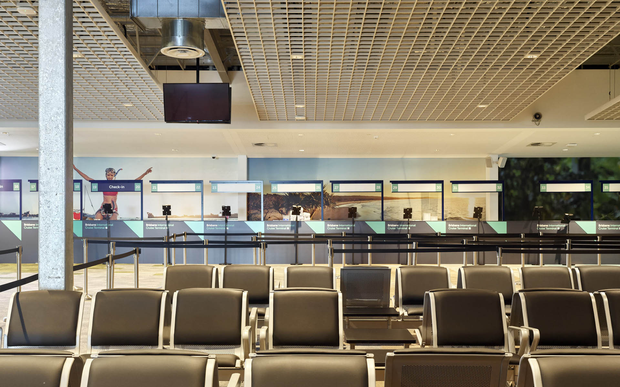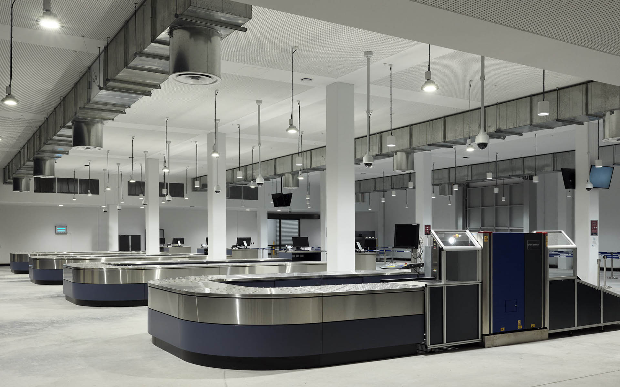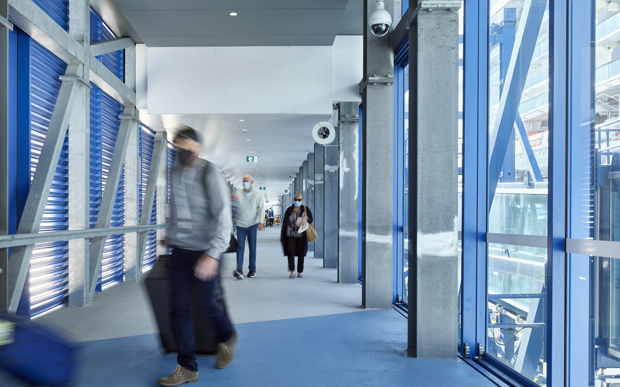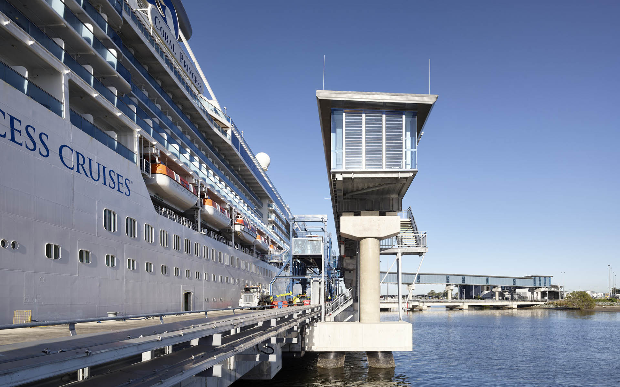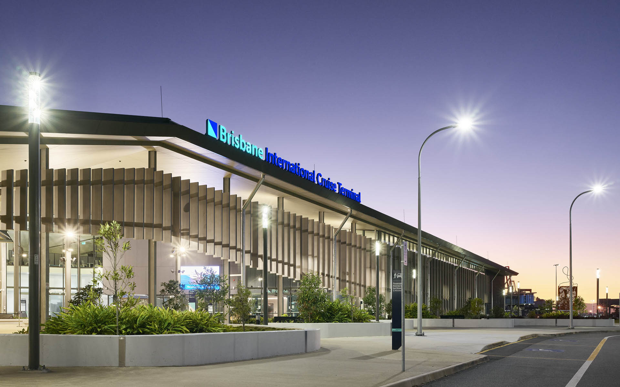-
Brisbane International
Cruise Terminal
The Brisbane International Cruise Terminal (BICT) is vital to Queensland’s transport and tourism infrastructure, accommodating the world’s largest cruise ships and growing visitor numbers to South East Queensland. Working in collaboration with Arup for the detailed design of the wharf, terminal building, and landside civil works, challenging site and programme constraints were overcome to achieve a value for money solution that ultimately delivered a world-class cruise terminal for Brisbane.
The design of BICT focuses on the efficient movement of passengers from kerb to cabin with an emphasis on creating a pleasant, intuitive and memorable experience. Working with advanced 3D pedestrian movement simulation tools developed by Arup, we were able to minimise the overall size of the building without compromising the passenger experience.
The experience embraces and celebrates the building’s layered organisation and connection to the outdoors – a voluminous public Edge, a compressed and revealing services Core and a flexible Shed. The folded roof form is a key feature which unites the various components of the building and creates a legible identity.
Combining a 9300sqm terminal building, a 270m long elevated walkway, a 200m long wharf, new riverfront open space, and extensive carparking facilities, the precinct creates a fitting new gateway for Brisbane’s visitors and patrons.
A dedicated, purpose-built cruise ship terminal will boost our international reputation as a global tourism destination of choice. It will serve as a catalyst to supercharge growth in our tourism sector and related industries and generate jobs now and into the future.
Annastacia Palaszczuk, Queensland Premier
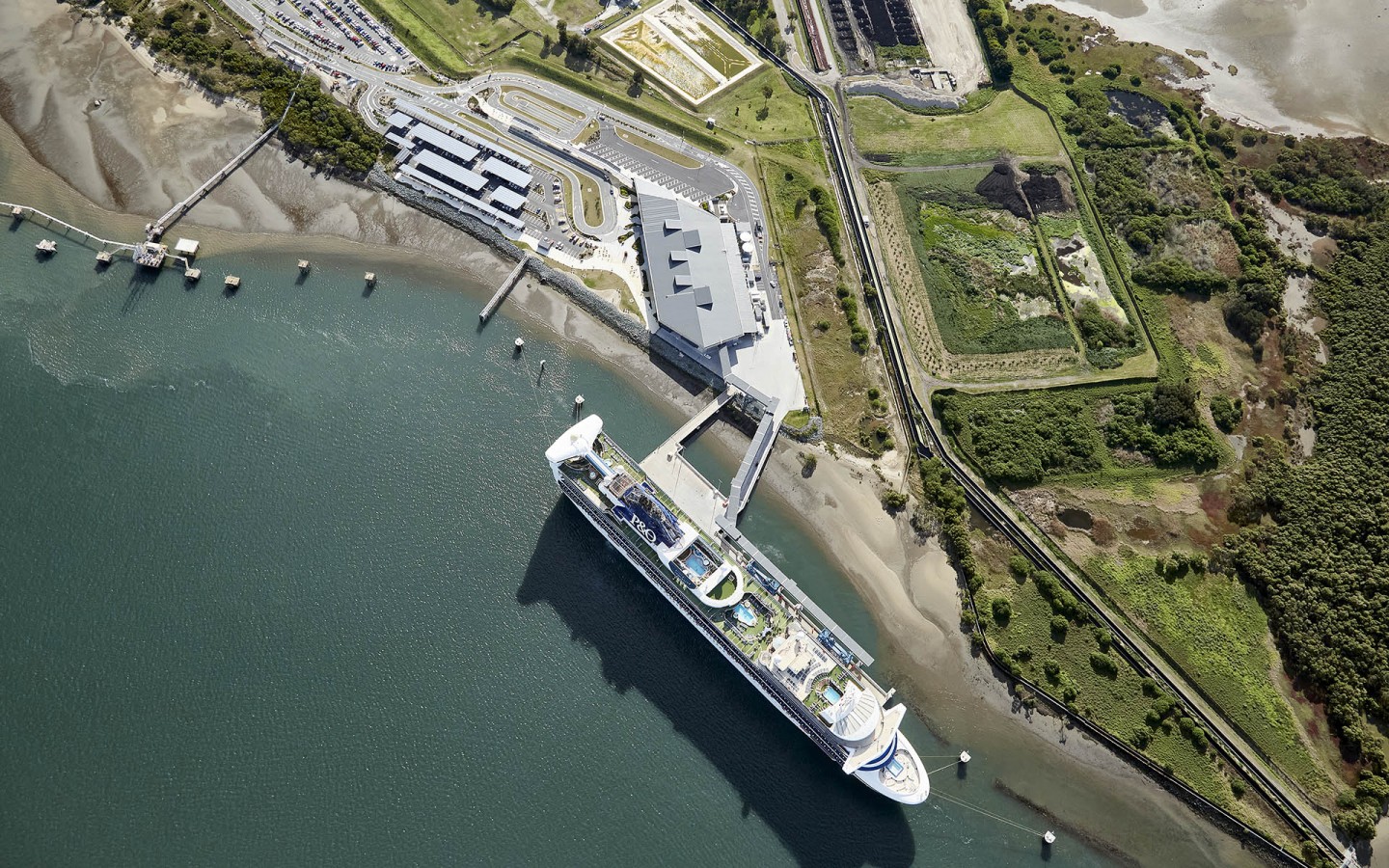
Project information
| Traditional Owners | Turrbal and Yuggera Peoples |
| Client | Port of Brisbane |
| Completed | 2020 |
| Scale | 14 Hectare Site, 12829 m2 GFA |
| Project contact | Anne Sulinski |
| Photography | Scott Burrows |
“The design of the BICT positions it as a world-class terminal. Designed with passenger experience, operational efficiency and future flexibility as core principles, passengers can make their way comfortably through the terminal, with the layout and passenger flows arranged to optimise space, reduce passenger travel distances and enable intuitive wayfinding. The flow rates for passengers through the terminal have exceeded our design targets, highlighting its operational efficiency and the flexibility built into the design will enable changes in processing or security requirements in future. The terminal has successfully had over 2 million passengers transit through the facility.”
Port of Brisbane
