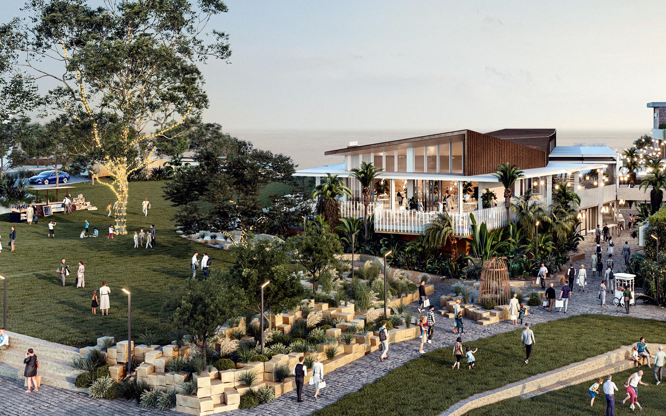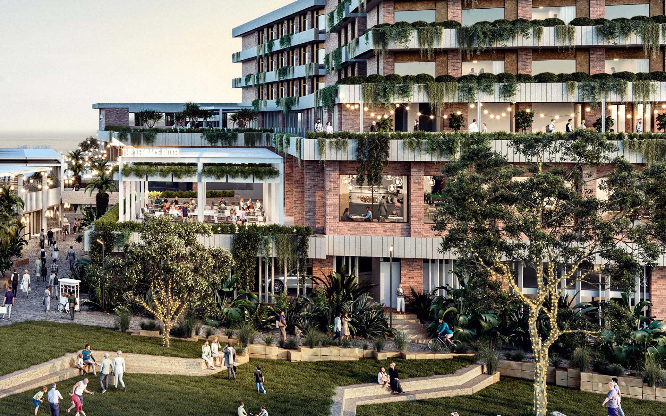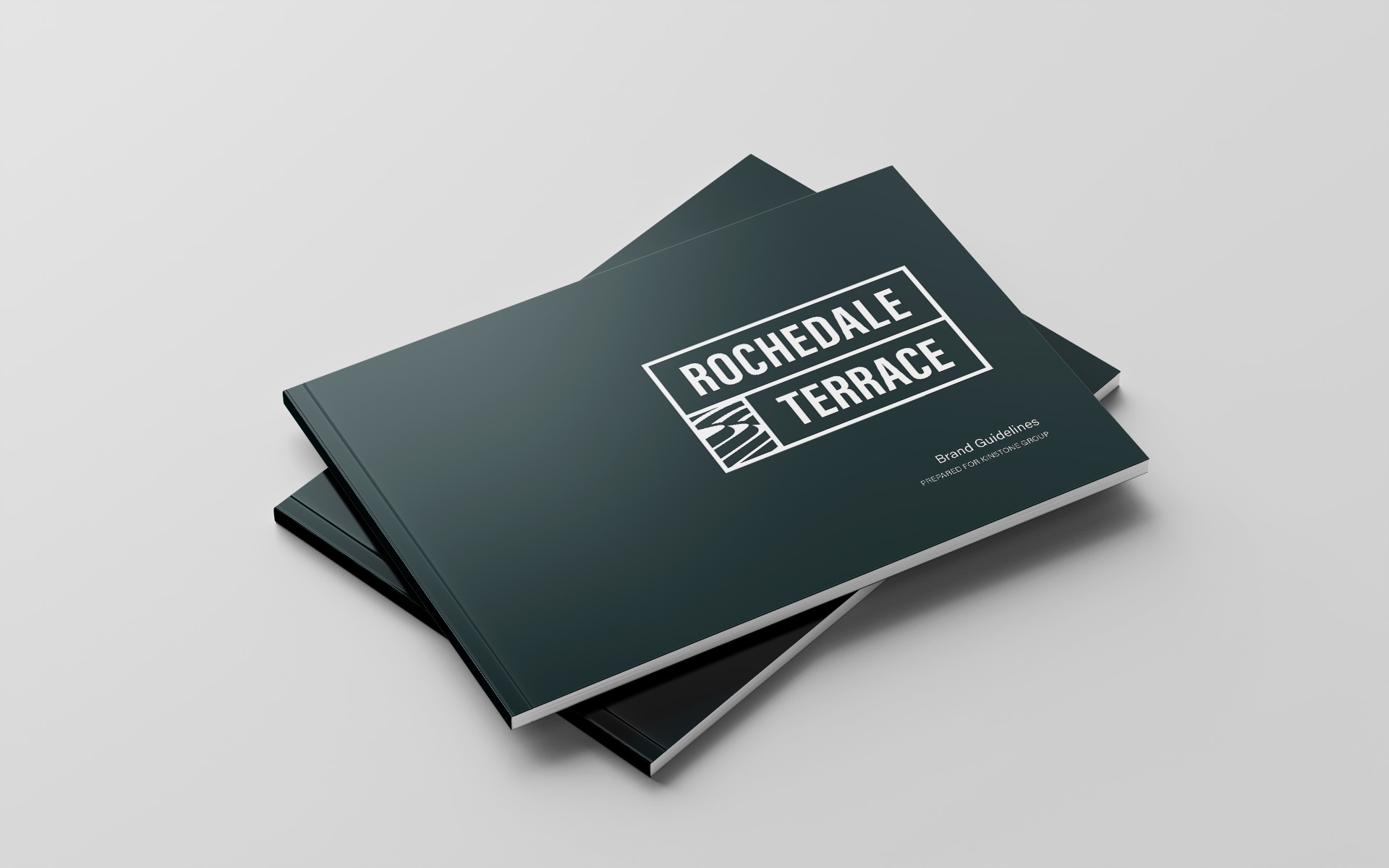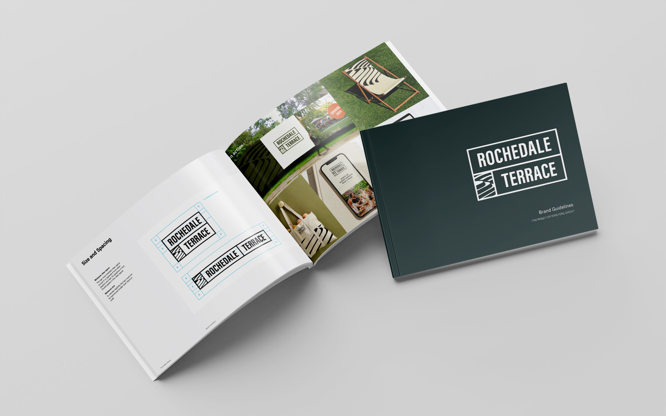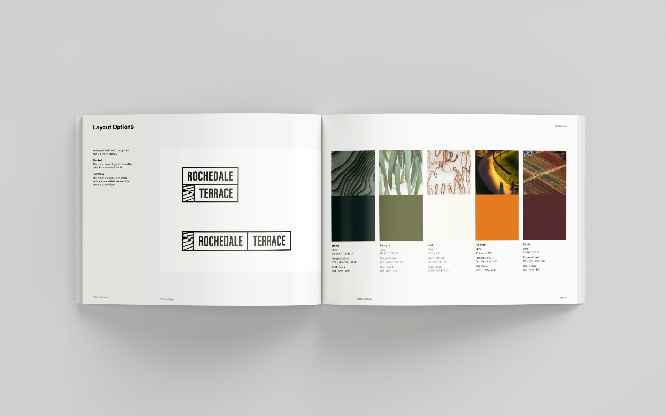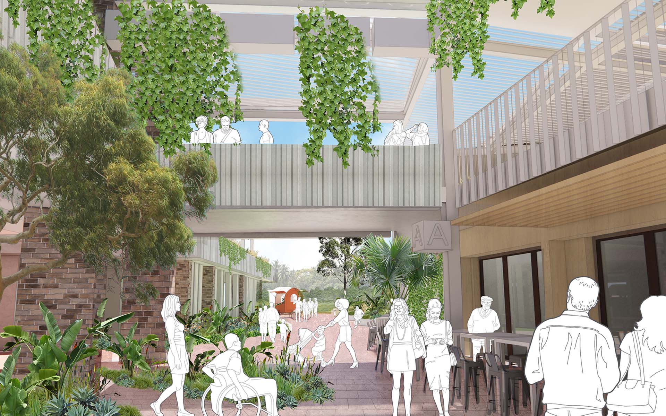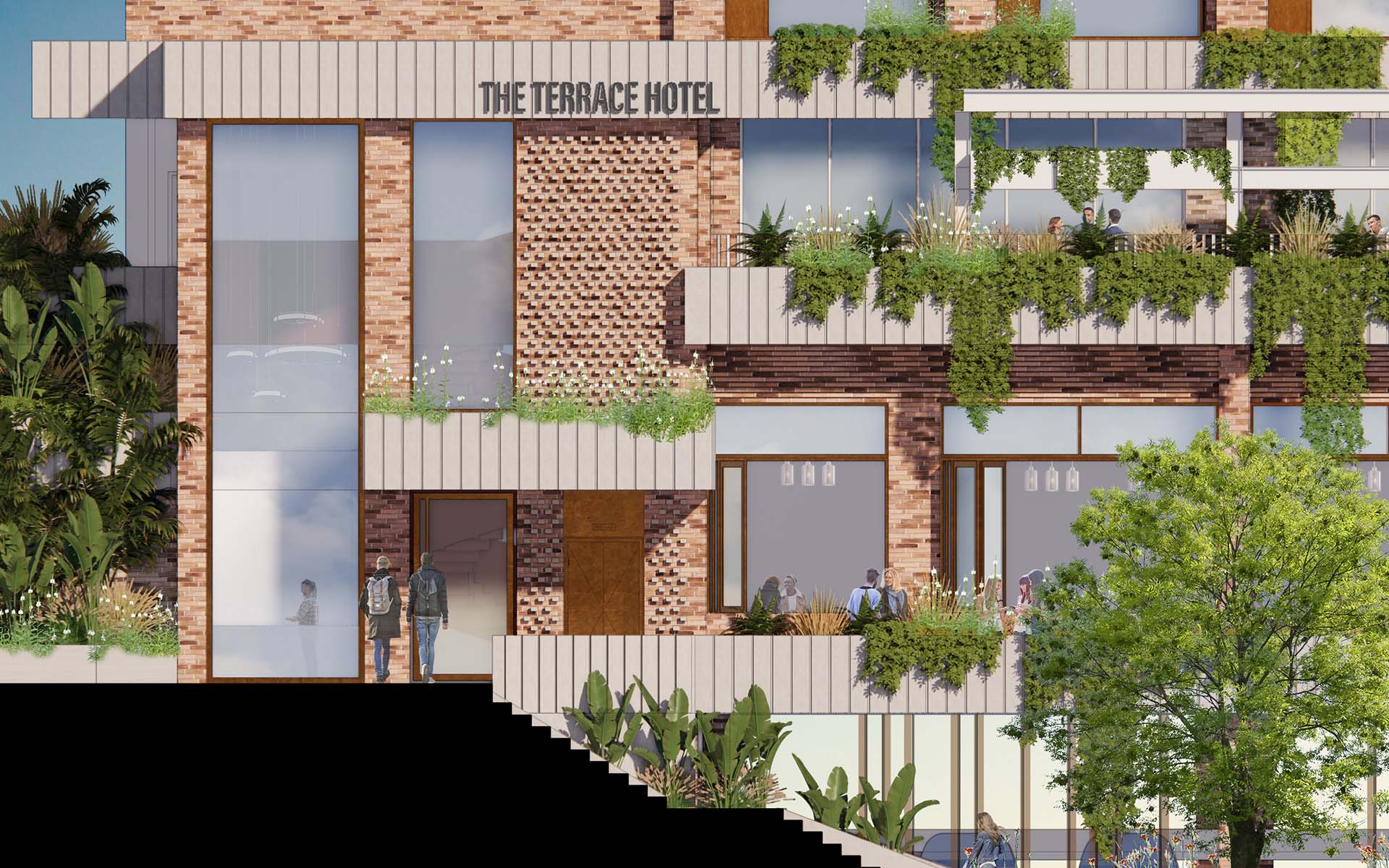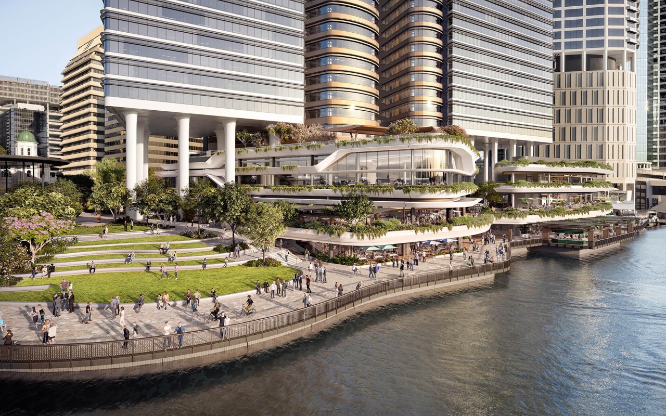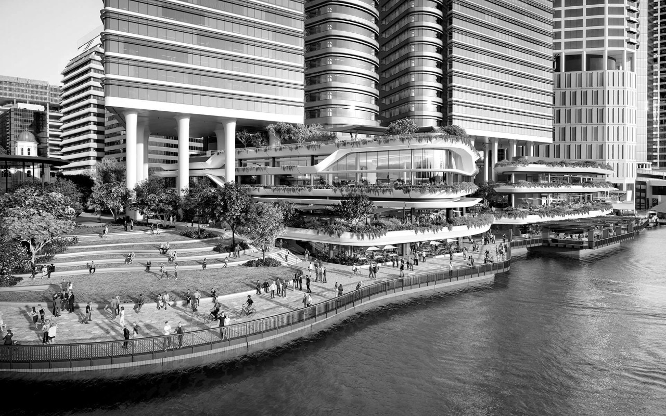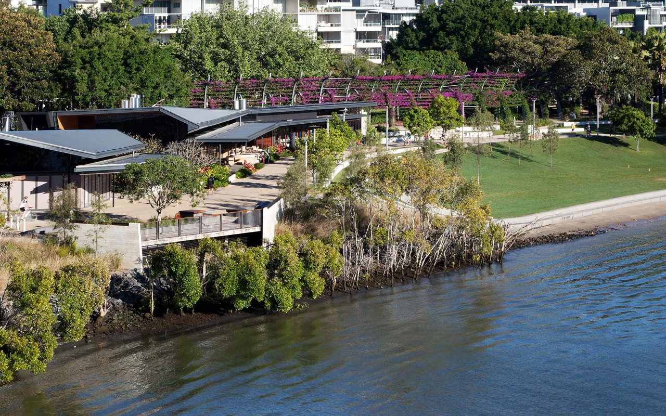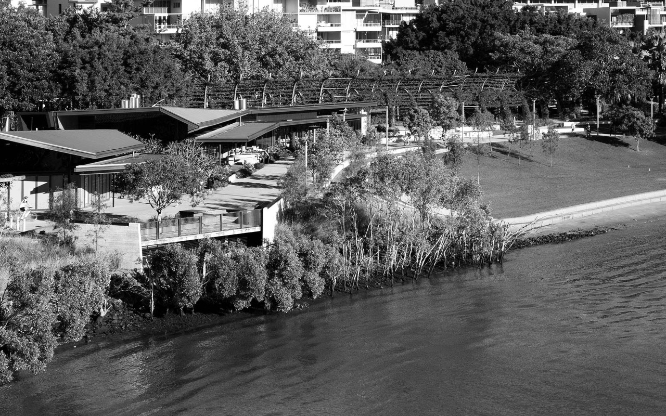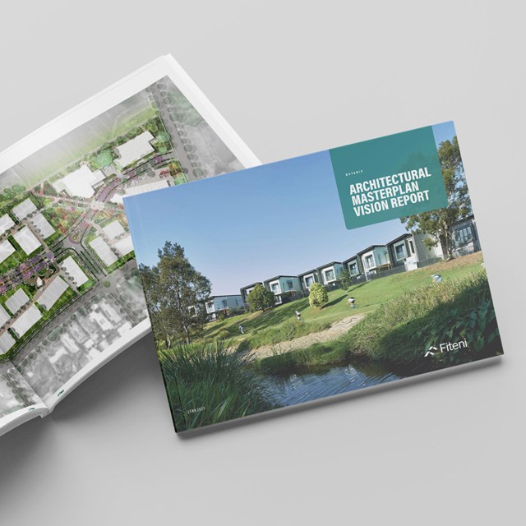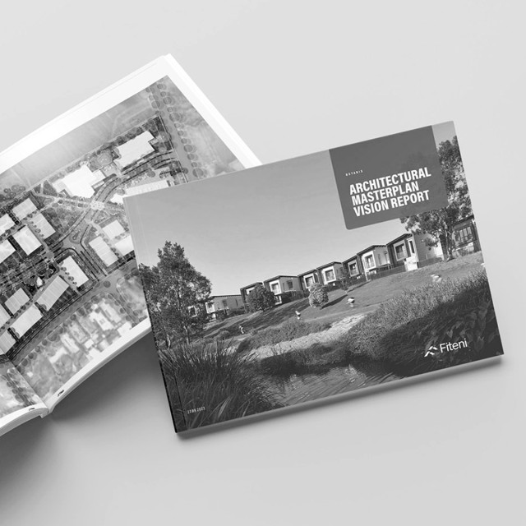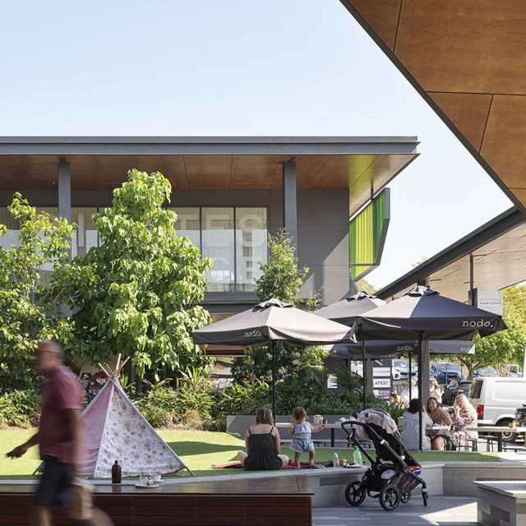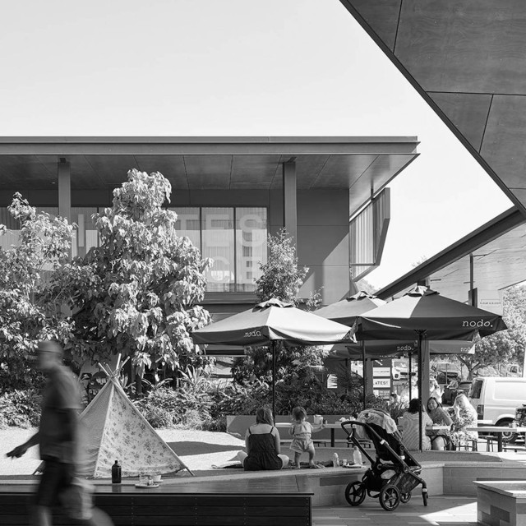Rochedale Terrace
Master Plan + Branding
Arkhefield worked with Kinstone and the broader project team to develop a contemporary vision, masterplan and brand for a vibrant community that will be the new heart of Rochedale. A place that celebrates the natural environment, is authentic and desirable to the local community and visitors alike.
Rochedale Terrace brings together an abundance of activity and potential surrounding a terraced parkland adjacent to the local waterway corridor connecting Bulimba Creek. A sustainable community will be developed, with a mix of uses and quality spaces to live, work and play.
Embracing the falling topography from West Street down to the waterway corridor, the proposed built form emerges from a series of terraces that retain and celebrate the existing mature trees and encourage connection within the context. The siting strategy for the masterplan is simple and direct with the park at the heart, and the key access points for all stages off West Street. The park location also relates and connects to the existing Community Hall in the recently completed Rochedale Village development to the east of the site.
Understanding the opportunity and potential value to the existing Rochedale community, Kinstone have tested the viability of the masterplan vision on their land thoroughly and have nominated 3 distinct stages to be developed over time.
In the early stages of the project Arkhefield worked with Kinstone to developed an identity for the site. This collaborative process involved reviewing market data and visioning workshops which established a set of values and a clear vision for the brand. The outcome included site naming, logo development and a brand style guide.
| Client | Kinstone |
|---|---|
| Scale | 4ha |
| Product | Mixed use - hospitality, commercial tenancies, hotel, tavern, rooftop function space and carparking |
