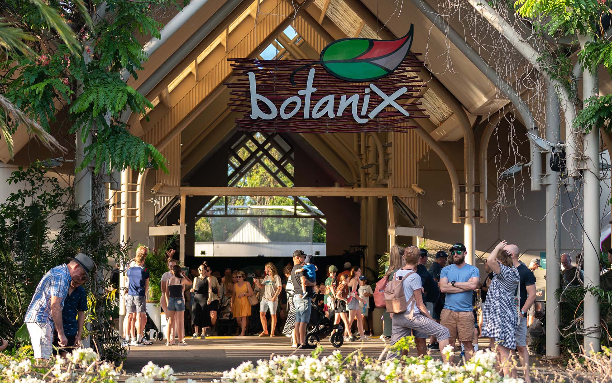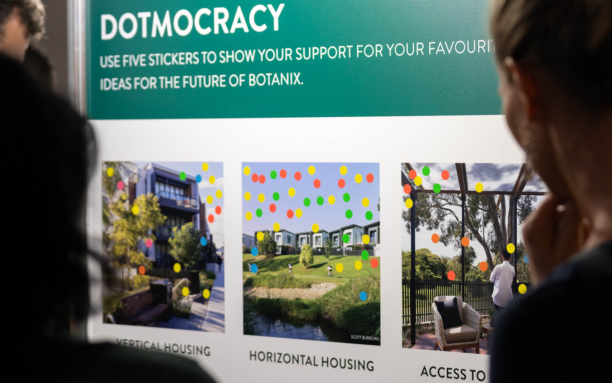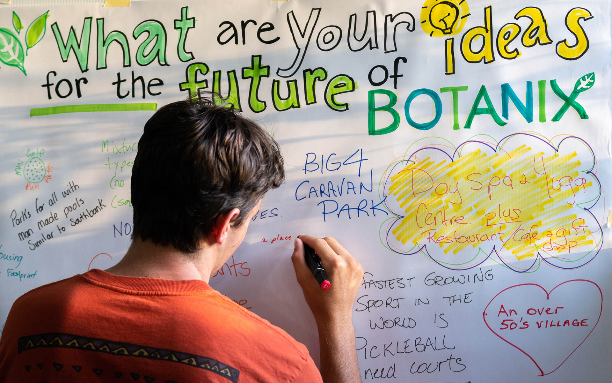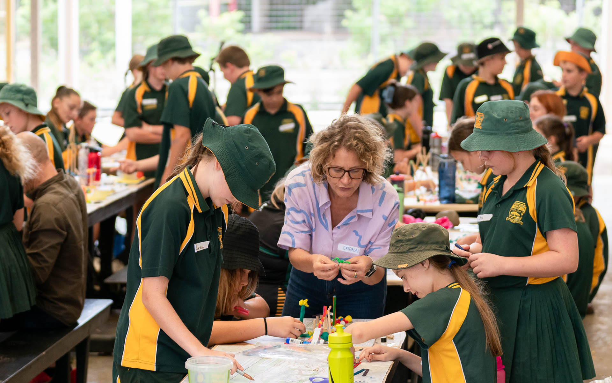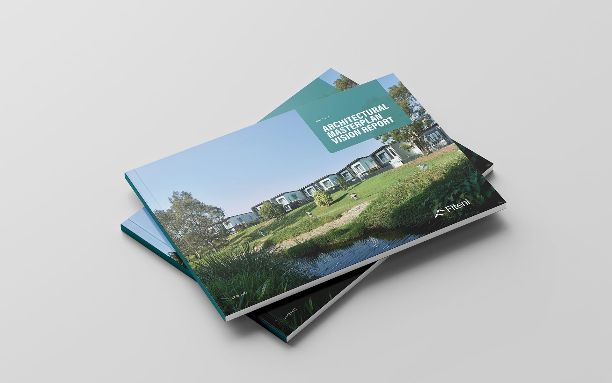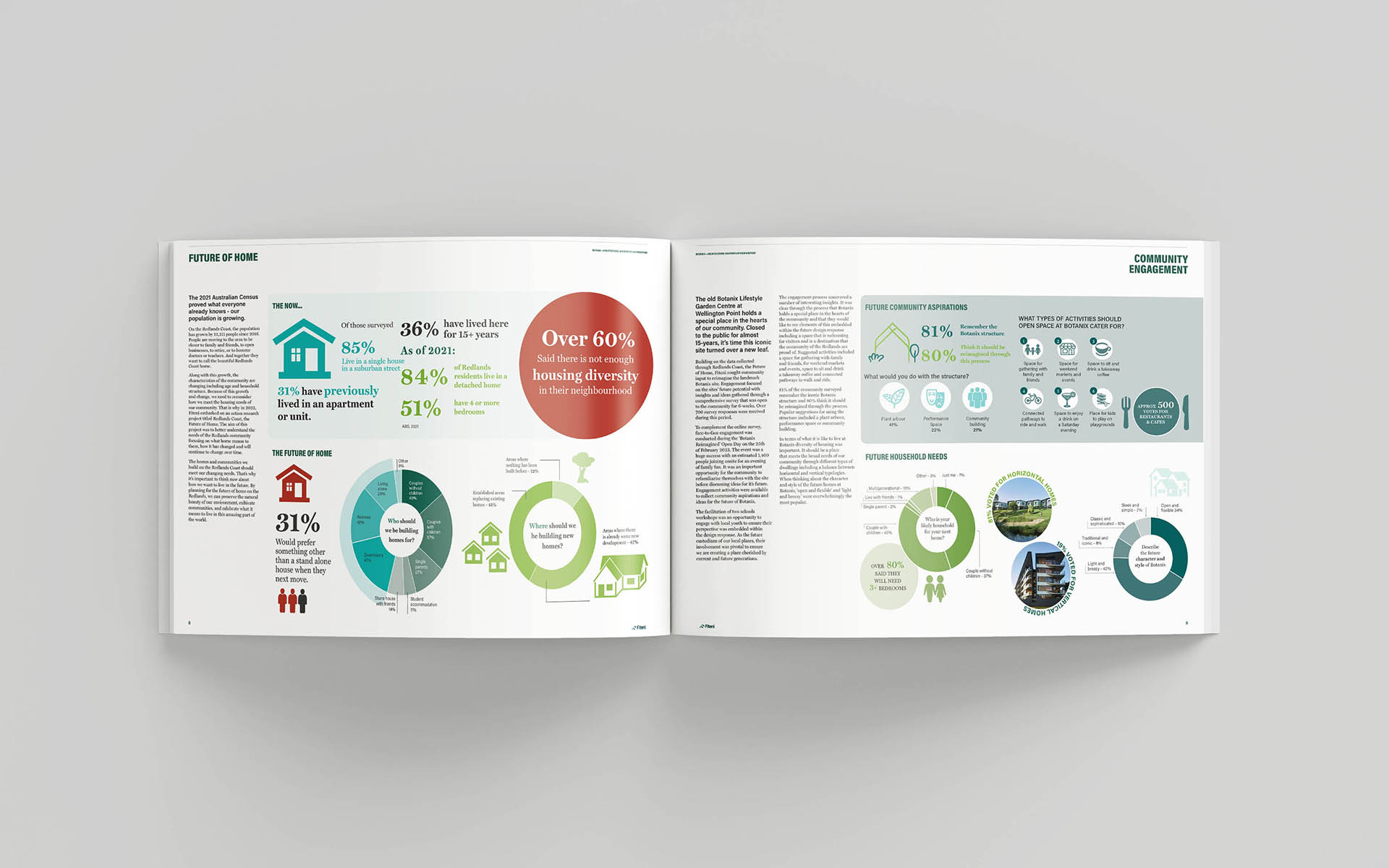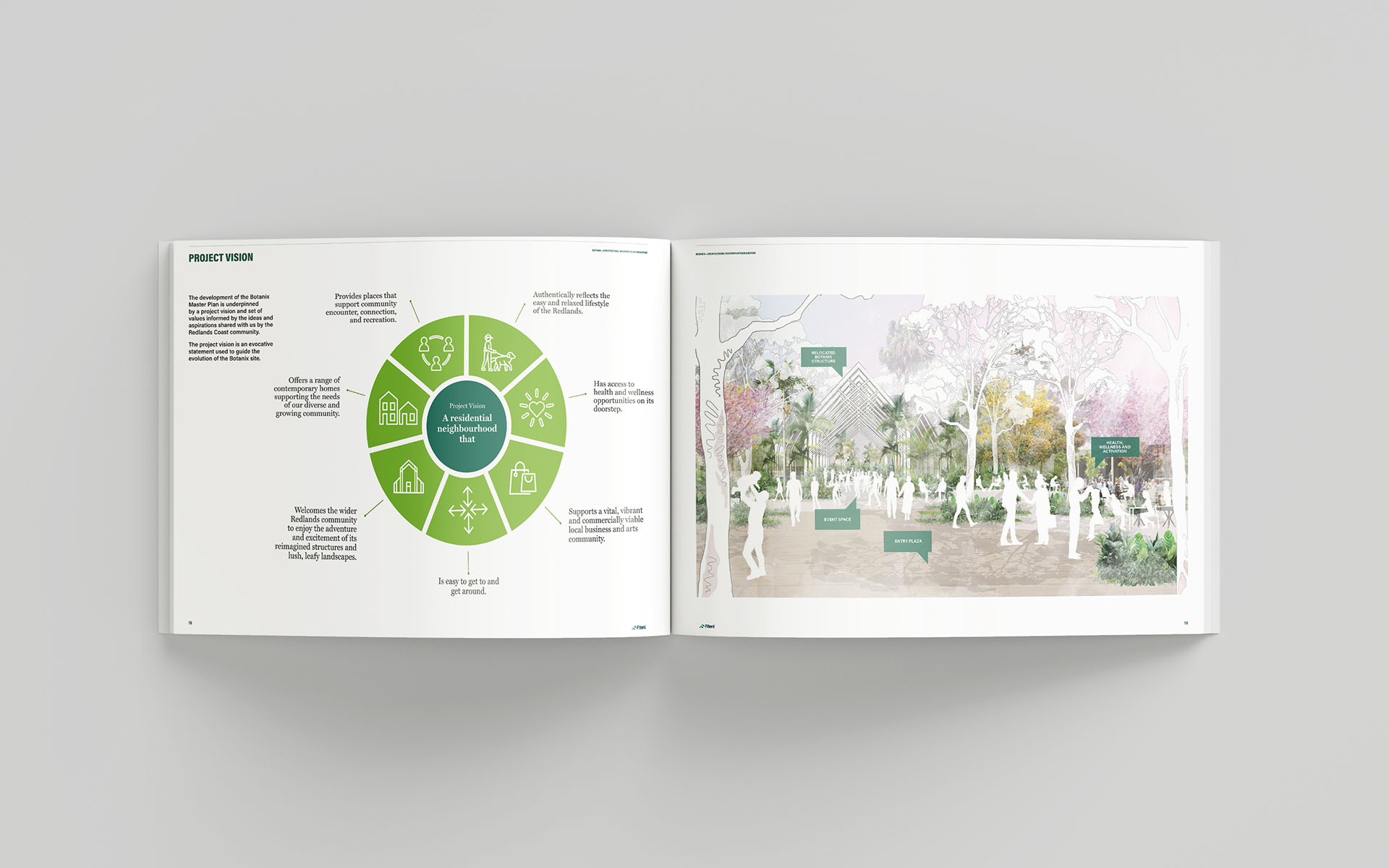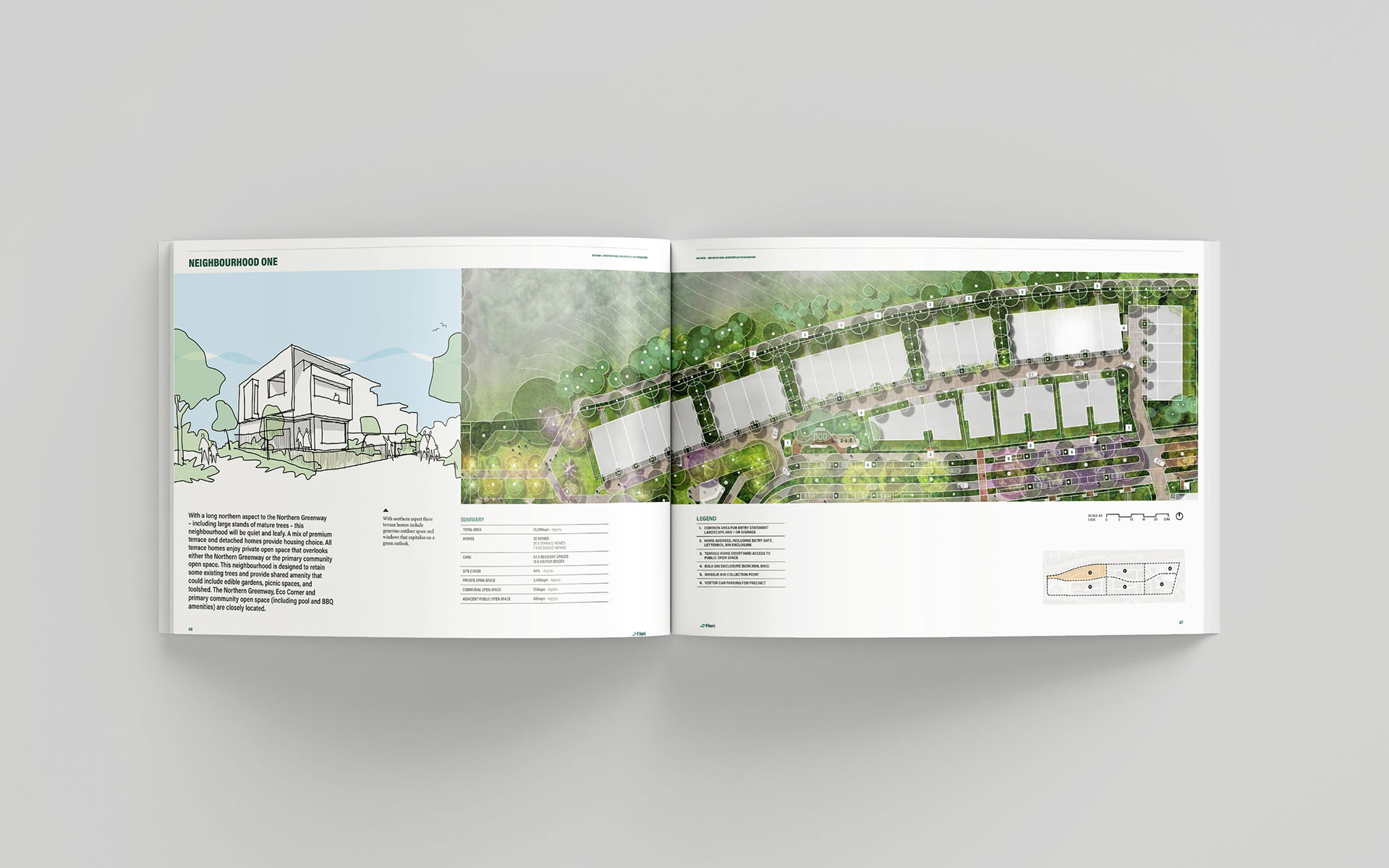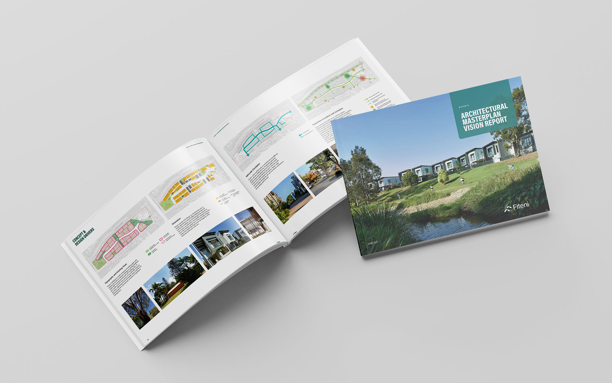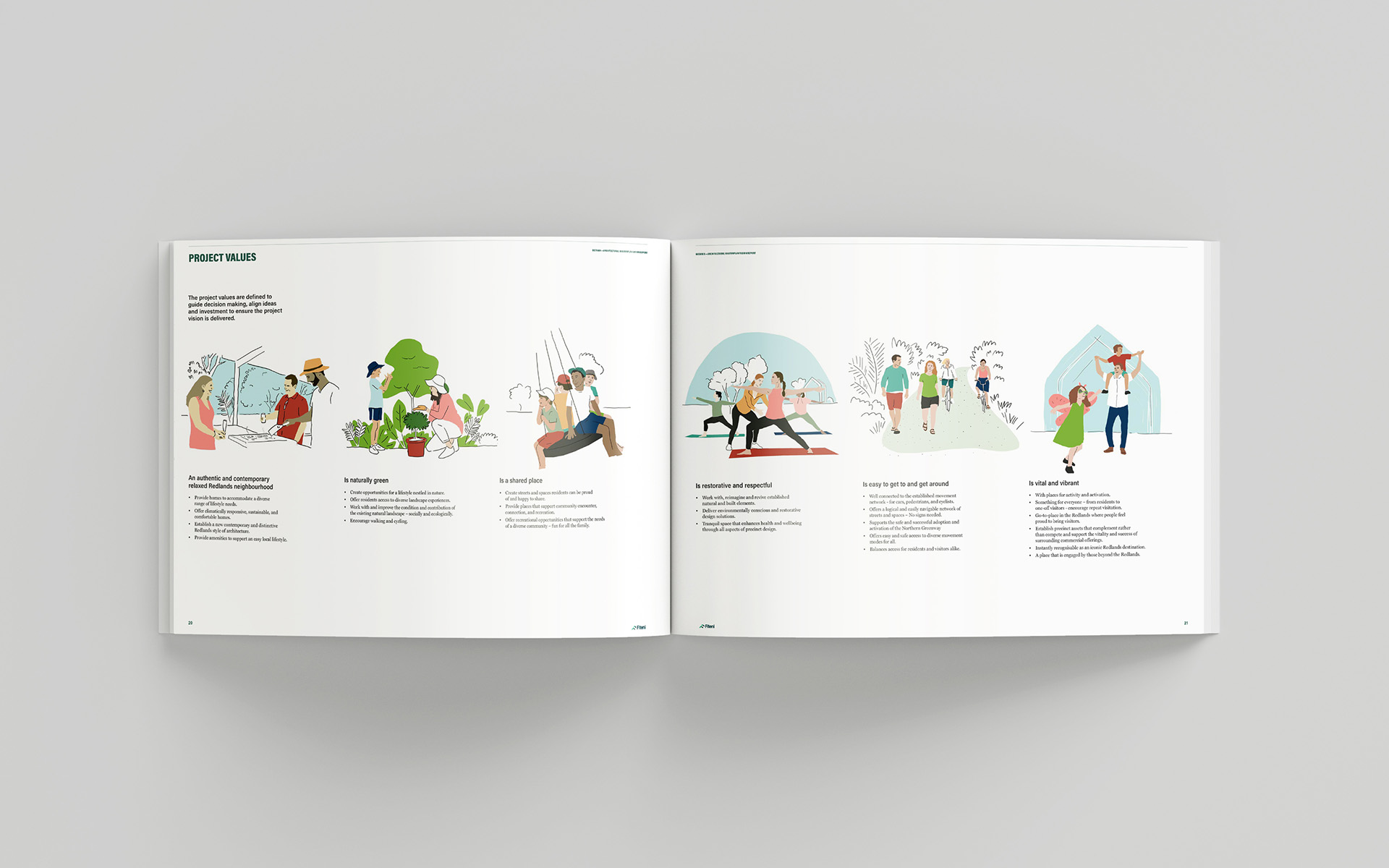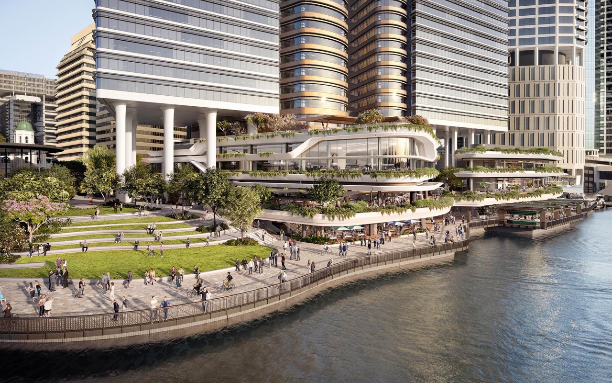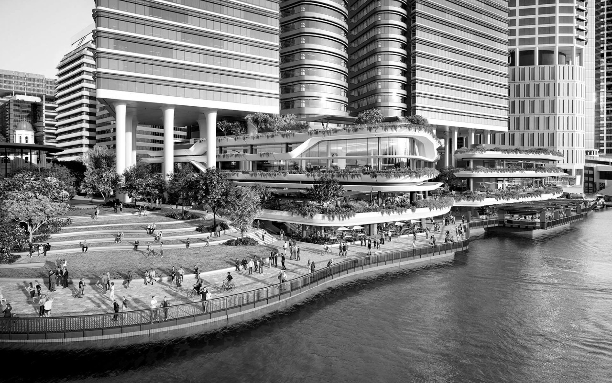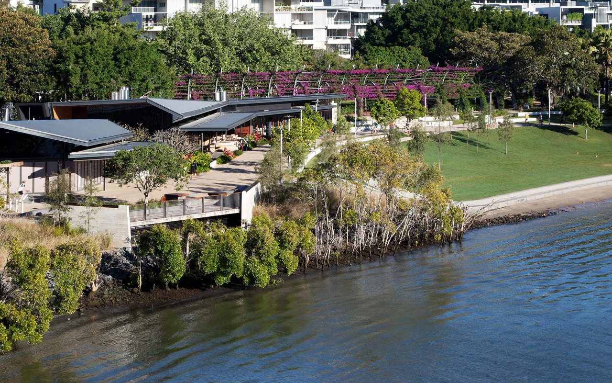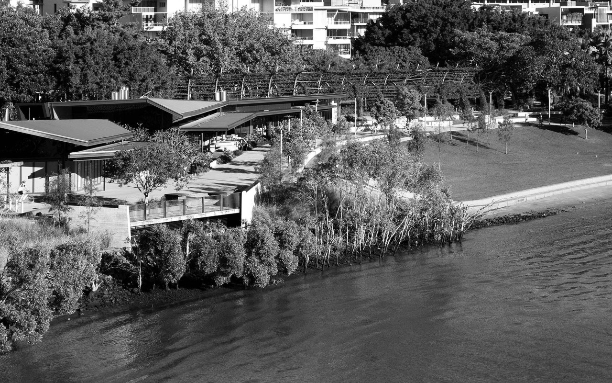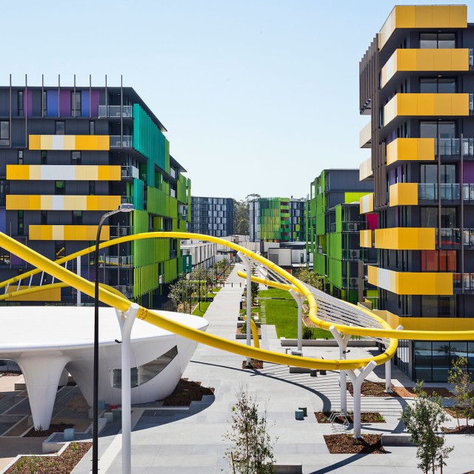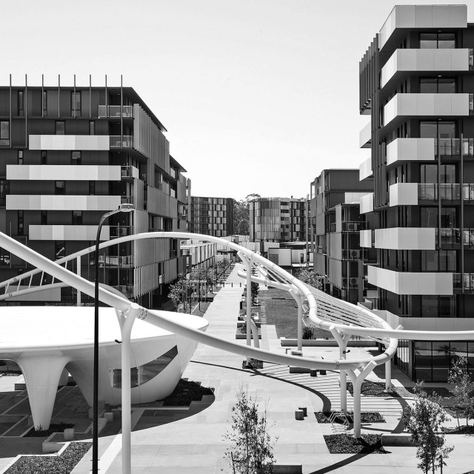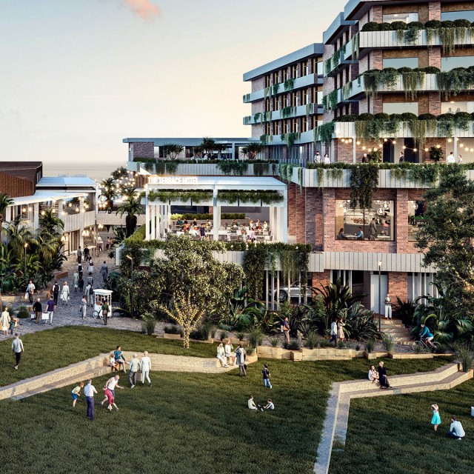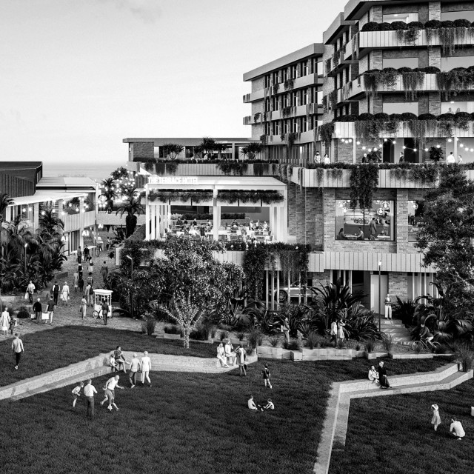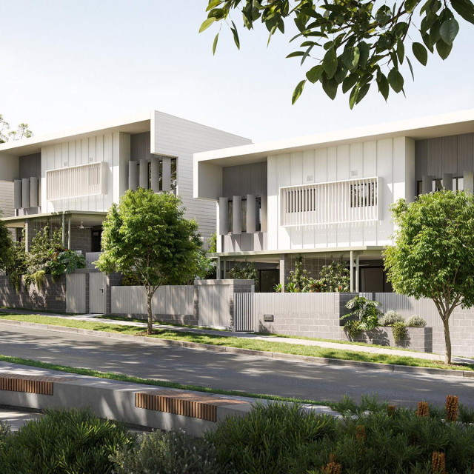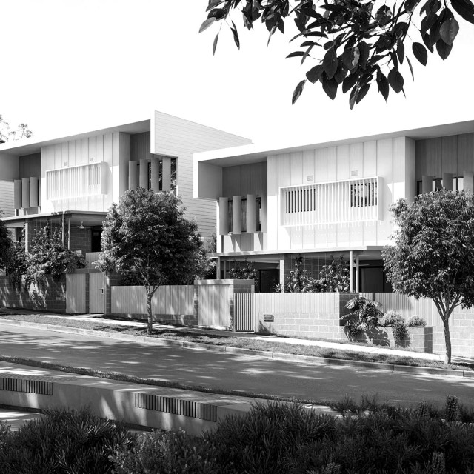
Botanix
Master Plan
The former Botanix Lifestyle Garden Centre at Wellington Point holds a special place in the hearts of the Redlands community. Closed to the public for almost 15 years, this landmark site is turning over a new leaf.
In 2021, Fiteni began the master plan process for the 9ha Botanix site in Wellington Point. As part of a multi-disciplinary team Arkhefield with Foufold Studio, Aspect Studios and Urban Enquiry, were involved in a highly comprehensive engagement and co design process to ensure that the master plan directly reflected the wants and needs of the local community.
Through this truly collaborative design process a responsive and highly supported master plan was developed that set a vision for a vibrant new neighbourhood. Key elements of the masterplan were improving housing choice and providing places to enjoy a coffee or a meal, health and wellness services and exciting new community spaces and places to relax, socialise and participate in community events.
The recently approved masterplan is milestone for the Redlands and will provide nearly 300 homes for the area through a diverse range of detached homes, apartments and terraces.
Every effort has been made to embed this new neighbourhood into the existing urban fabric from front doors that face onto Nelson Road to publicly accessible open space and small scale retail and commercial offerings that will be accessible to everyone.
"When people first buy a home, when they age or their circumstances change, they often seek out something other than a detached home. the aim of the master plan for Botanix is to provide improved housing choice and diversity in line with community needs and expectations"
Vaughn Bowden, Executive Development Manager at Fiteni
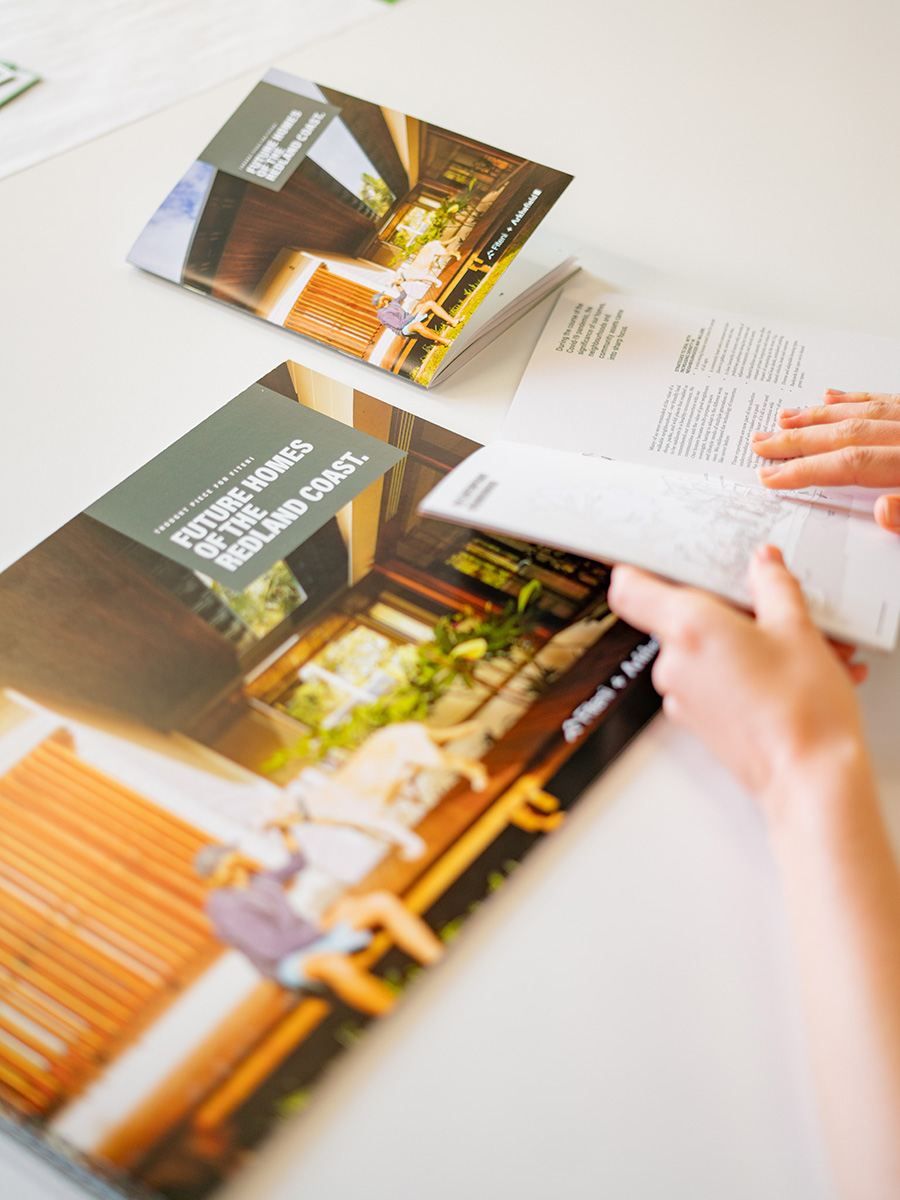
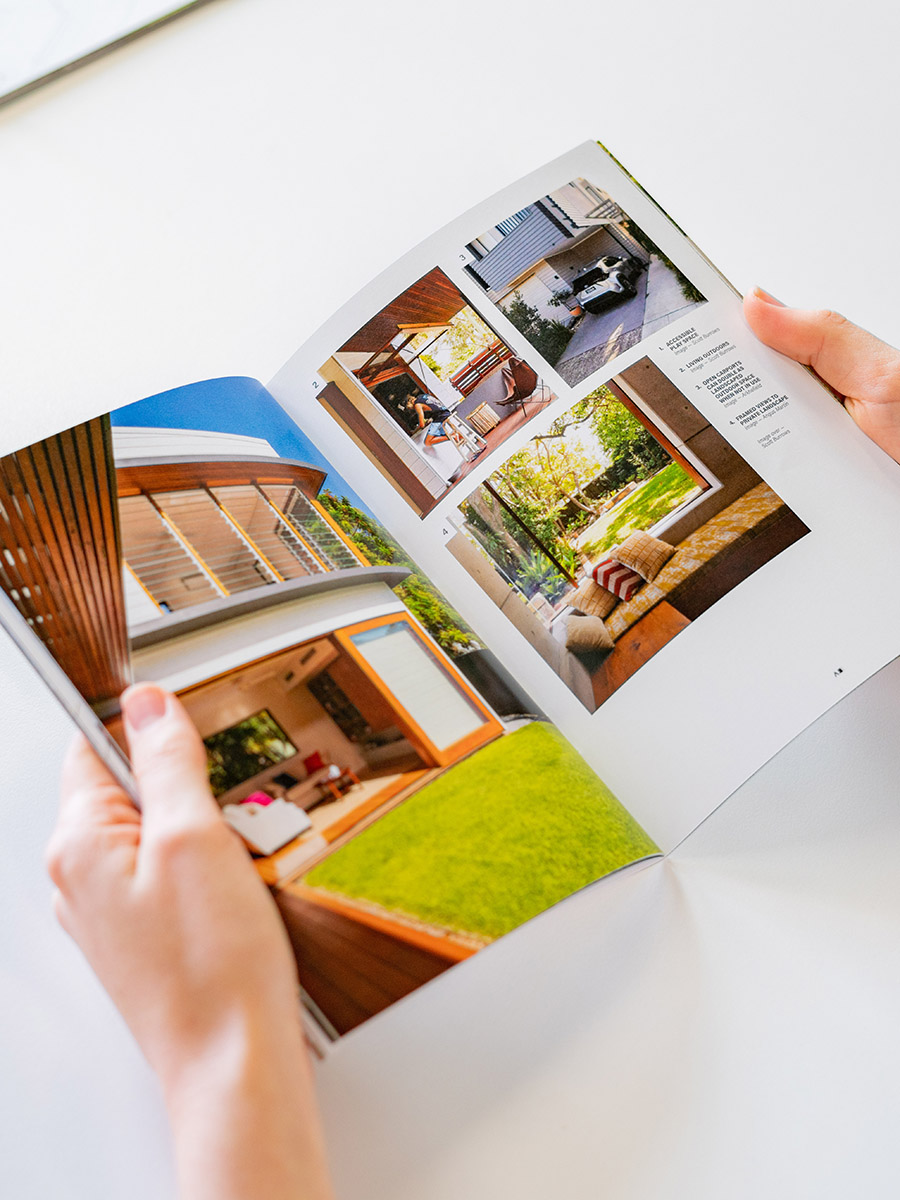
Future of Home
Preceding our involvement on the Botanix Master Plan, Fiteni engaged Arkhefield to provide a study into the Future Homes of the Redlands Coast. Through this work we identified key elements of what housing choice and diversity might look like in the future of this region.
The success of this initial thought piece led to our further engagement on the Botanix Master Plan and informed the housing options shown in the indicative development outcomes for the site.
| Client | Fiteni |
|---|---|
| Scale | 9ha |
| Product |
299 dwellings Non-residential uses including retail, food and drink, health and wellness, gym and office space. Community plaza adjacent to non-residential uses 4,000m2 neighbourhood park |
2023 UDIA QLD Award Winner - Community Engagement
2025 PIA QLD Award Winner - Performance & Innovation in Development
-
Peter Rudledge
View profile
