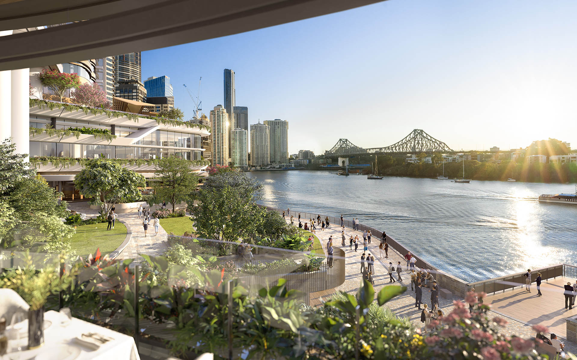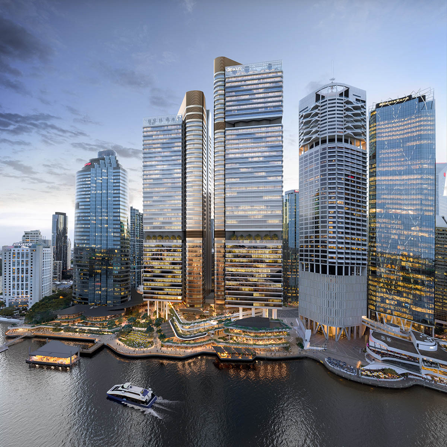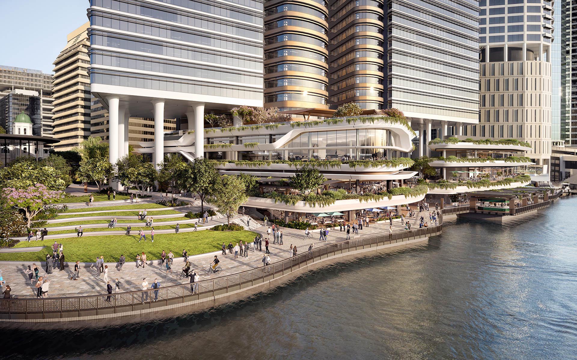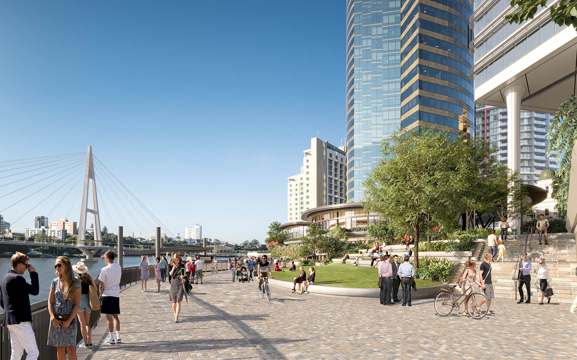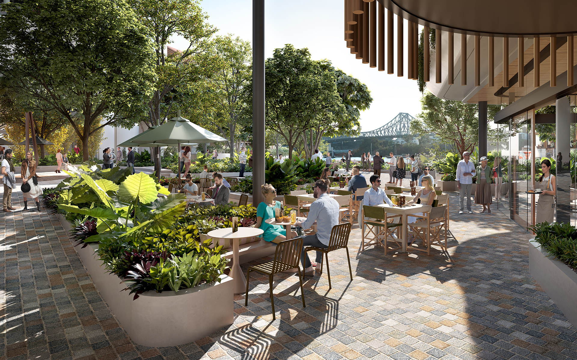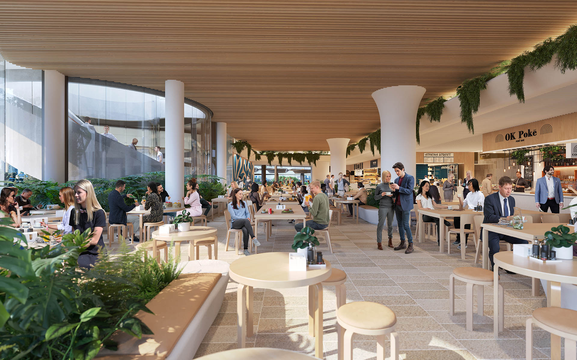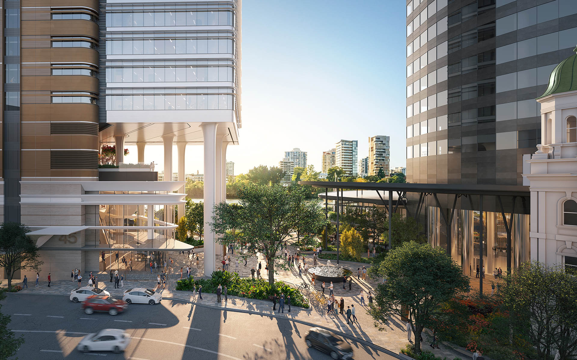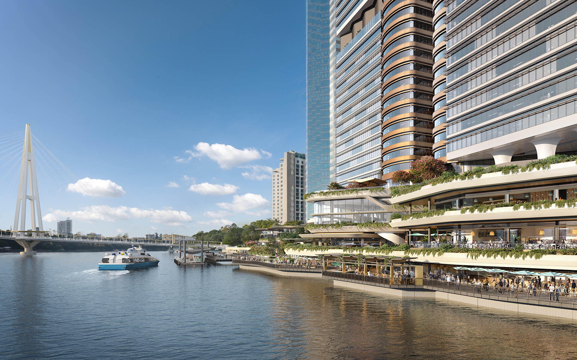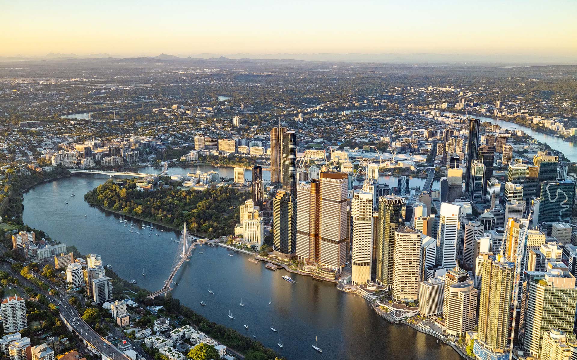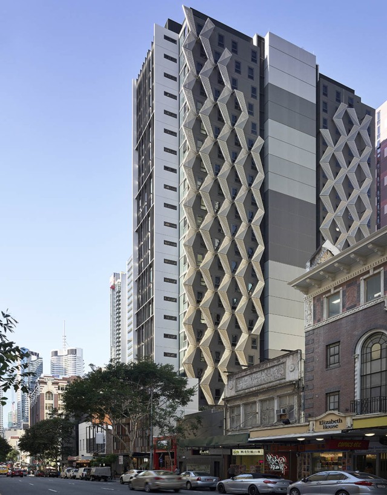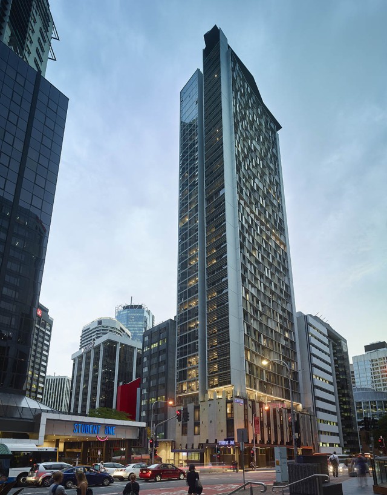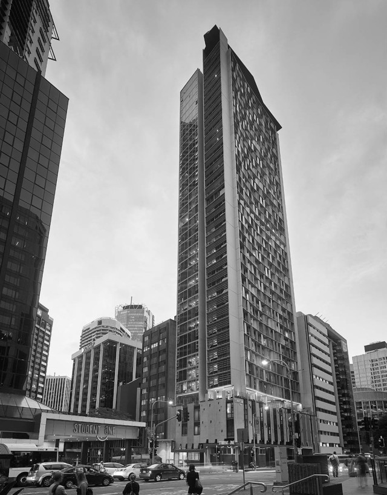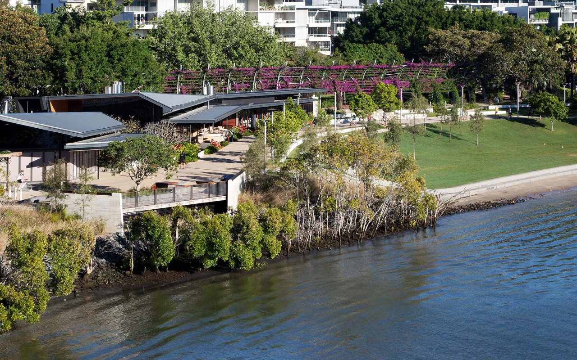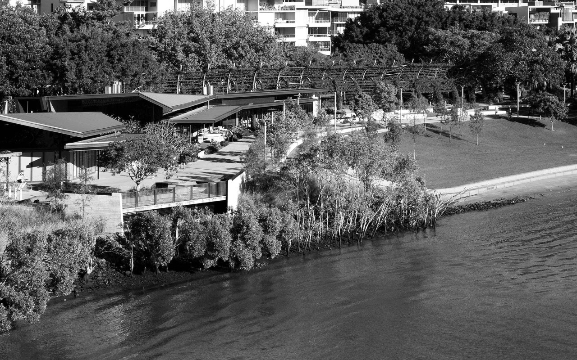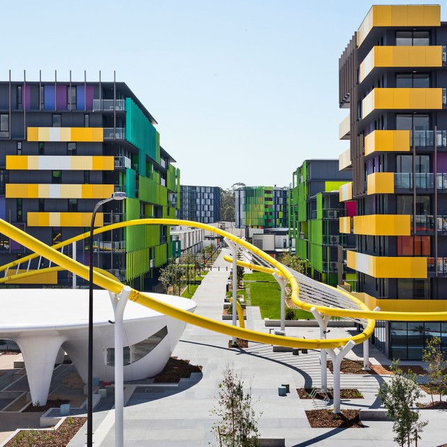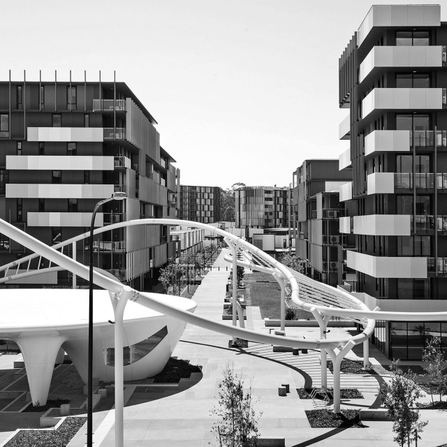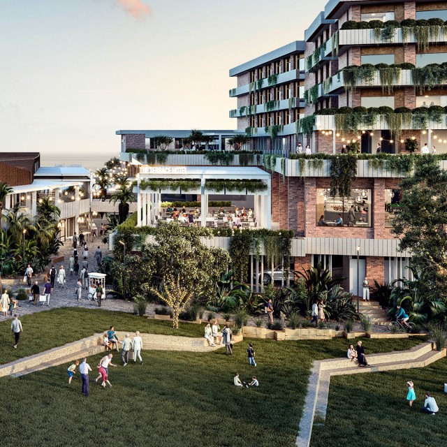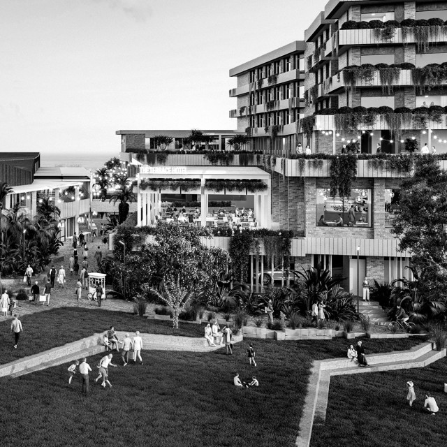Waterfront
Brisbane
Waterfront Brisbane focuses on giving the river back to the city and its people.
Since early 2016 Arkhefield has been collaborating with fjcstudio architects, LatStudios, and Dexus along with BCC to masterplan an important section of the city adjoining the Brisbane River.
The redevelopment covers a significant city precinct and integrates notable riverside developments including Waterfront Place tower and the historic Naldham House.
The new masterplan is underpinned by the provision of an internationally significant public realm outcome that recognises the importance of this site for the city and is reflective of the Council’s aspiration of Brisbane as a New World City.
A collaborative masterplanning process, working along with Place Partners in Sydney and PPS in New York, explored multiple options to capitalise on the site’s outstanding civic and natural assets including a large river bed lease.
The masterplan has evolved to the current proposal which envisions a variety of generous new public spaces, including a new riverfront events lawn flanked by two new commercial towers, a market hall, and low scale dining precincts.
| Client | Dexus |
|---|---|
| Collaborators | Arkhefield, FJC Studio, Lat Studios, and Brisbane City Council |
| Scale | 1.5 Hectare Site |
