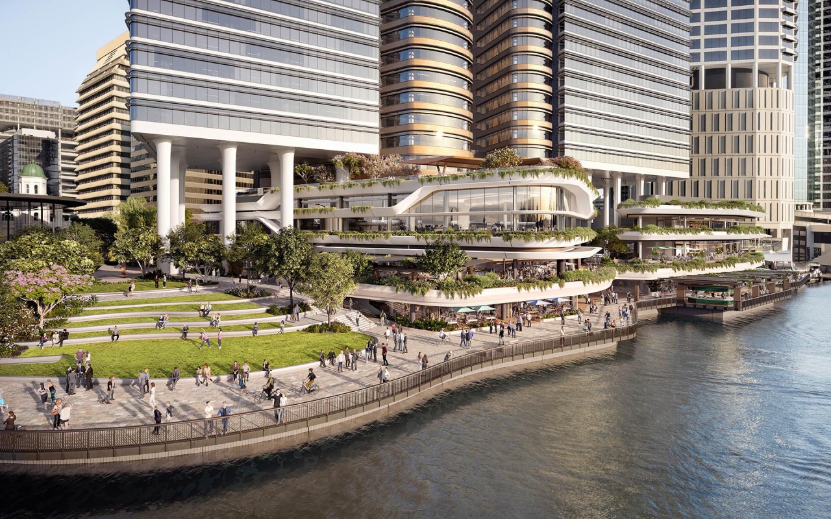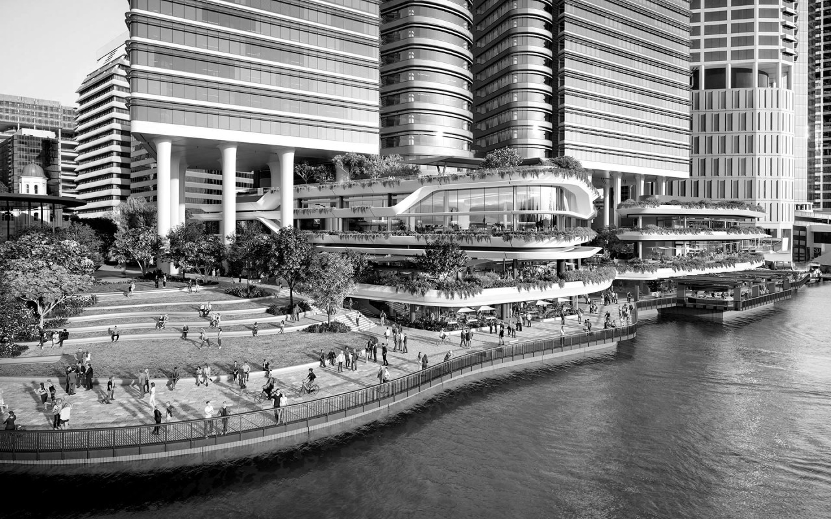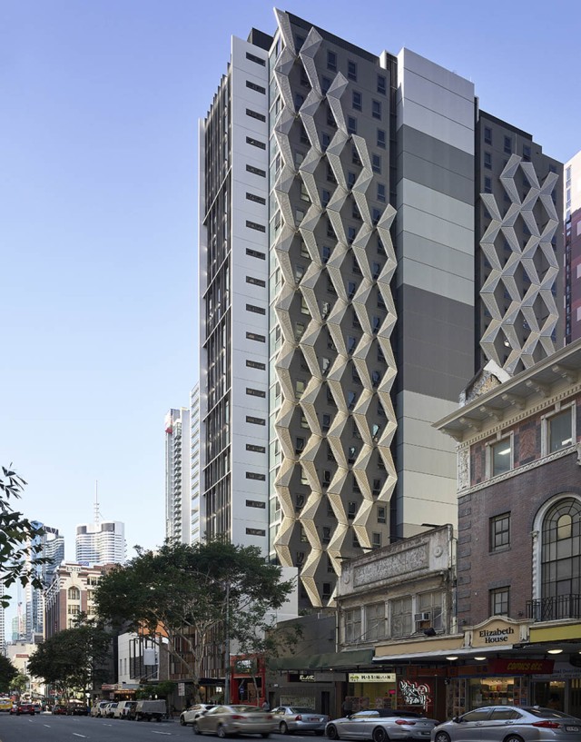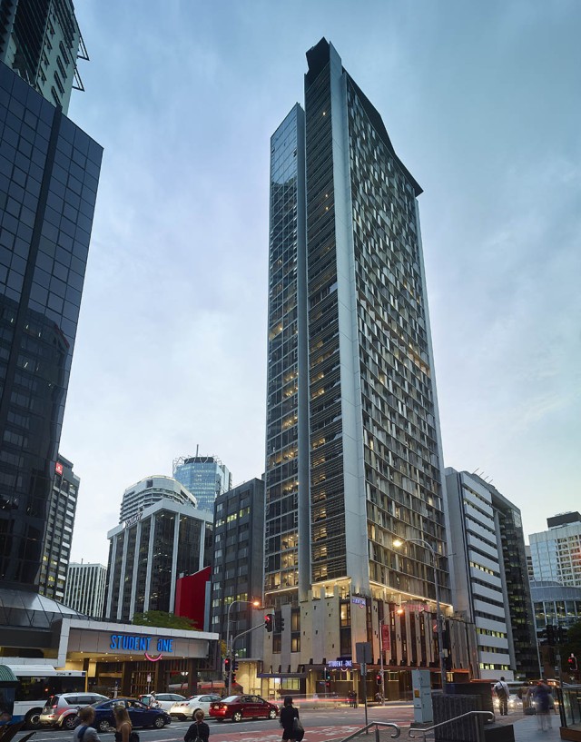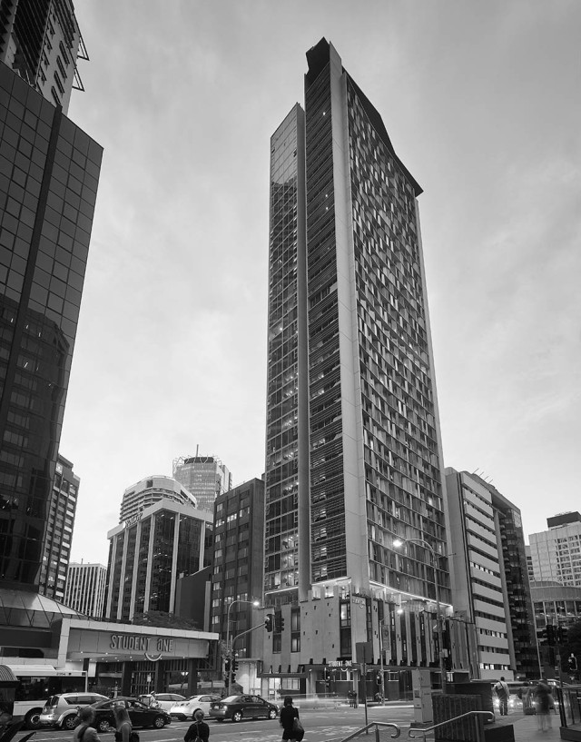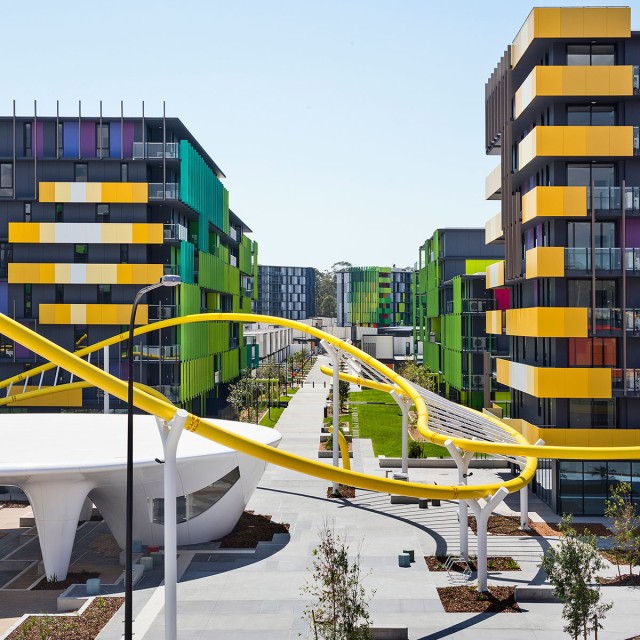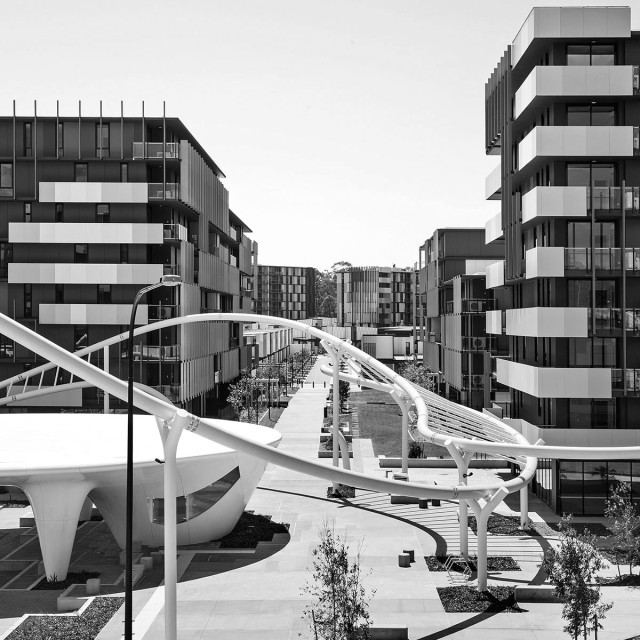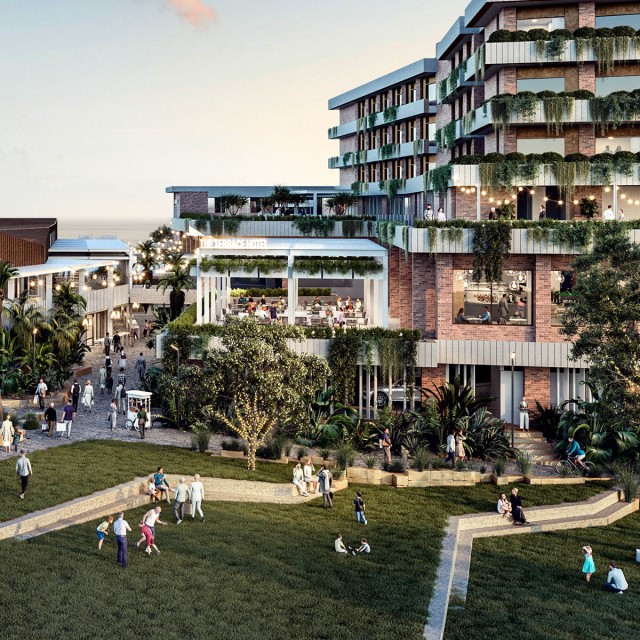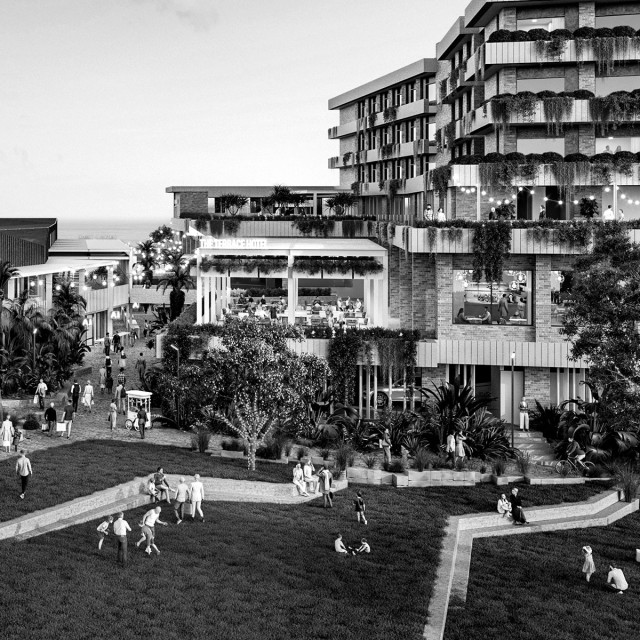Breakfast Creek
Quarter
Located just 4km from the CBD, the nine-storey commercial building at 166 Breakfast Creek Road will be a prominent gateway development to Brisbane City, and a modern figure within the former industrial precinct of Newstead.
BCR Development Co. will develop Breakfast Creek Quarter on the 6700m2 site between the Mercedes Benz Flagship building and Bunnings at Newstead. With views to the site from Kingsford Smith Drive, Breakfast Creek Road and the Inner City Bypass, the project will respond with an iconic design and active street fronts.
Drawing inspiration from Newstead Park, which sits opposite the site, the building’s podium is represented by a series of organically shaped edges and soft landscaping. The six-storey office tower, with its orthogonal lines, can be viewed as an interpretation of Newstead House which sits atop the park.
The V-shaped footprint of the tower opens up the 3,300m2 commercial floorplates, allowing significant daylight into the building while allowing distant views out to the river, park and surrounding suburbs.
The landscaped forecourt on top of the podium features an interlocking external stair which rises to the roof top function space. This links breakout balconies on each level, creating a subtropical design that sets a new standard for open and sustainable office buildings.
The 5-Star Green Star development will feature bespoke designed sun shading, cascading landscaping, rainwater harvesting, and generous end of trip facilities, supporting a well-performing and sustainable building.
The site is close to public transport and Brisbane’s growing active transport network. The Brisbane City Council-designed Breakfast Creek Green Bridge will provide an improved connection to the Lores Bonney Riverwalk and the future Hamilton Athlete’s Village for the 2032 Olympic Games.
A rooftop function space celebrates its location with stunning views to the city, the Brisbane River and western mountains. The rooftop will feature internal and external bars, a stage, open air cinema, and carefully designed landscaping.
Start of construction has been scheduled for the first half of 2022
| Client | BCR Development Co. |
|---|---|
| Scale | 6,700m2 site; 23,800m2 GFA |
| Product | Mixed use - retail and commercial tenancies; childcare centre; gym; rooftop function space basement and podium carparking |
| Sustainability | 5 Star Green Star target |







