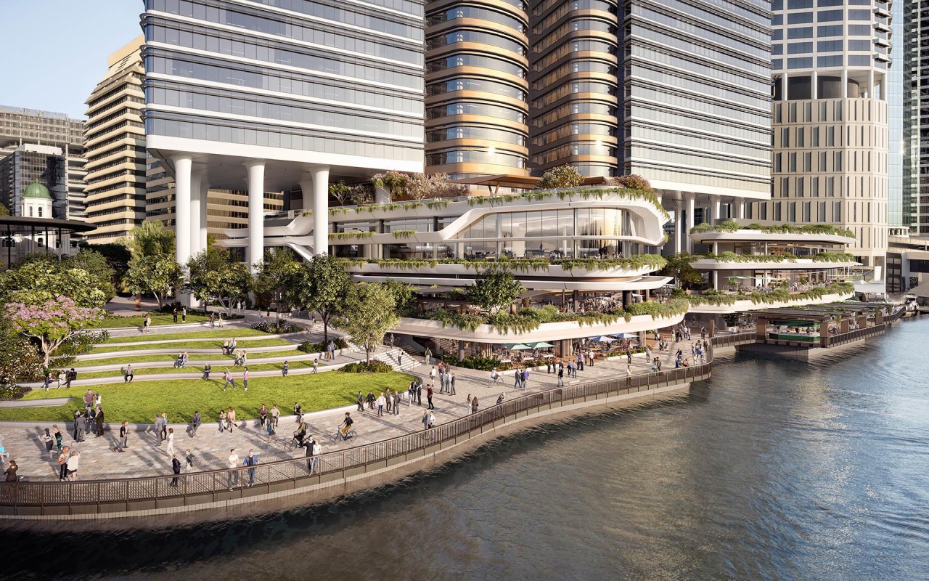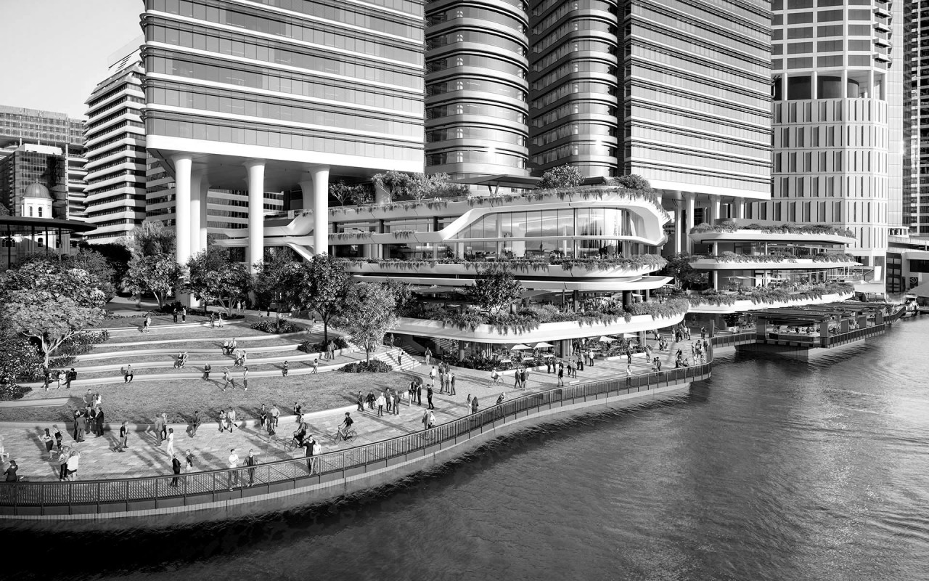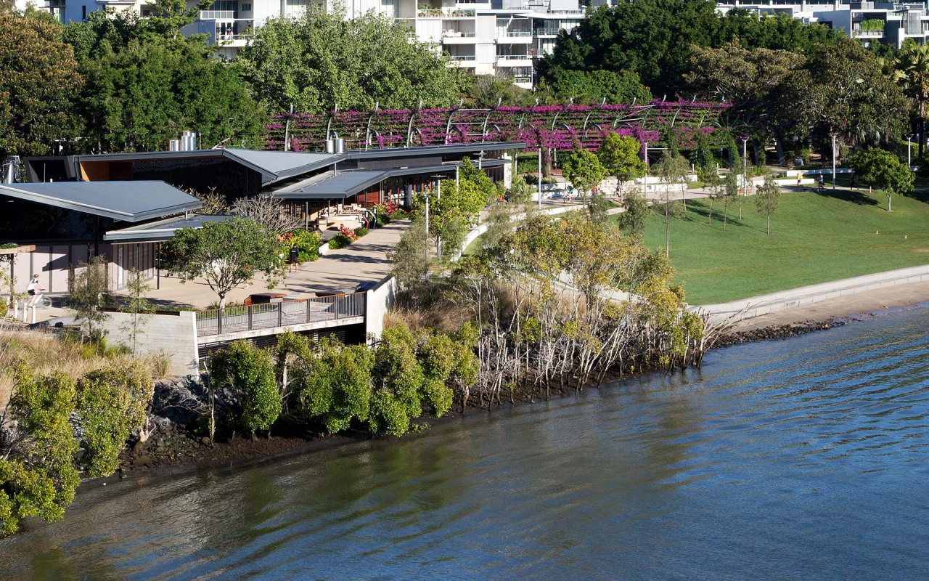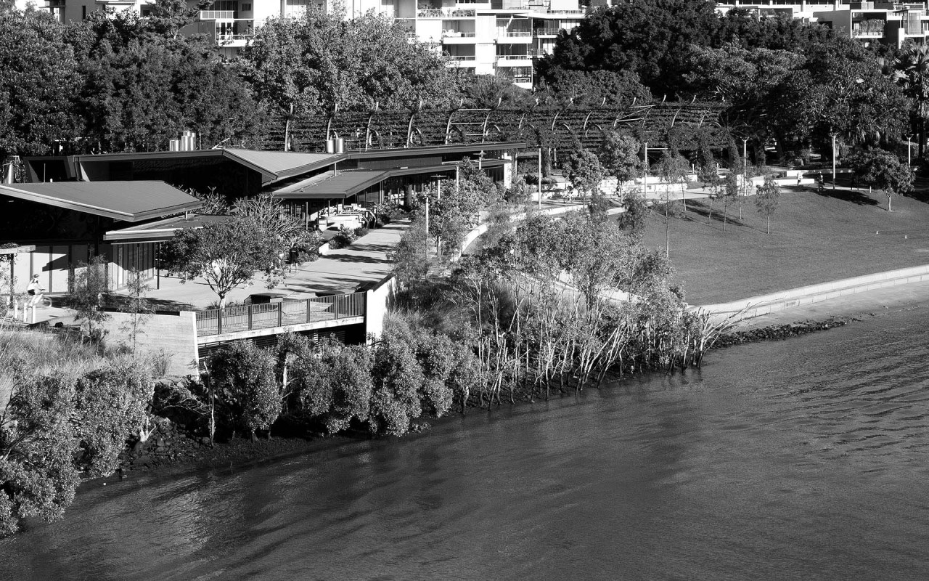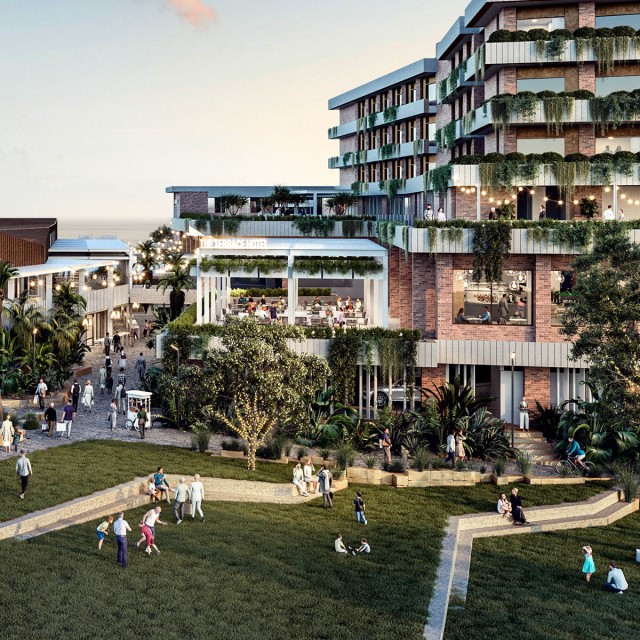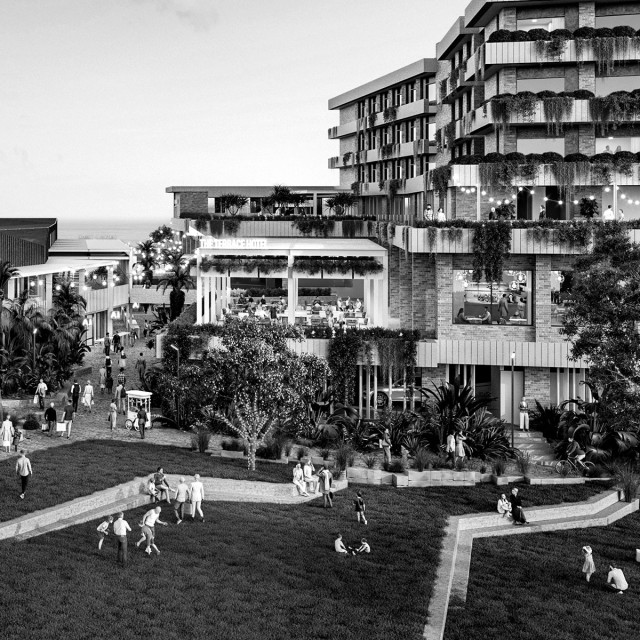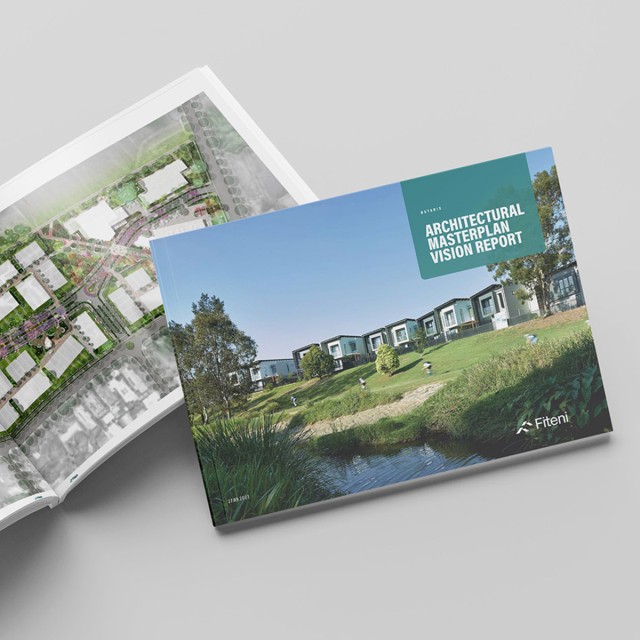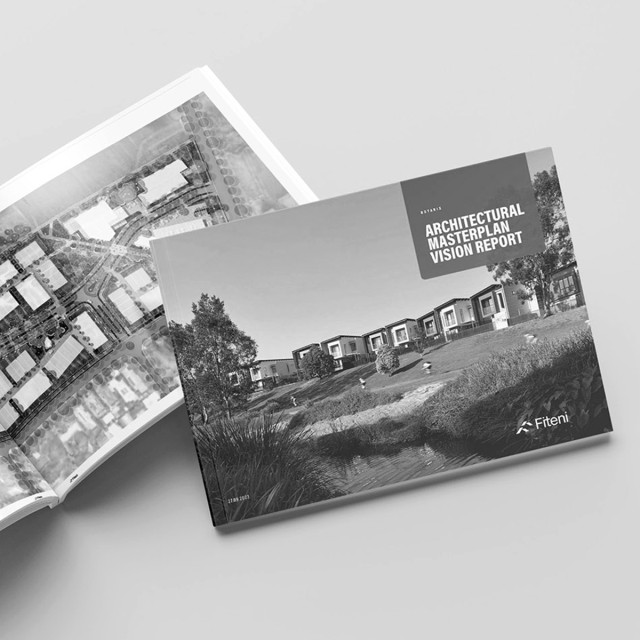River Quay
Master Plan
The River Quay master plan opens a previously underutilised area of the South Bank Parklands to provide a first class dining precinct and public realm that embraces the sub-tropical lifestyle.
As one of the finest riverfront locations in Brisbane, with picture postcard city views and a perfect aspect, the site celebrates Brisbane and adds a uniquely Queensland outlook to the Parklands and our city.
Our vision was to create a place that relates strongly to the river, enabling activity on and off the water, while also providing a place to eat, drink and socialise.
By continuing the river front promenade and creating an open and welcoming green space that promotes connection, we were able to deliver a place that has been fully embraced by the community.

River Quay introduced a more diverse and contemporary interface with the river, with a small beach and expansive lawn which enables visitors to engage right at the river edge even more intimately than before.
South Bank Corporation
| Client | South Bank Corporation |
|---|---|
| Contractor | ADCO Constructions |
| Scale | 1.3 Hectare site |
| Tenancies | 5 |
| Planning Institute Australia National Award – Urban Design |
| AIA Queensland Beatrice Hutton Award - Commercial Architecture |
| AIA Queensland Karl Langer Award - Urban Design |
| AIA John Dalton Building of the Year (Brisbane) |
| UDIA Queensland Award – Small Retail / Commercial |
| UDIA Queensland Award – Consultant’s Excellence |
| Anne Sulinski | 07 3831 8150 |







